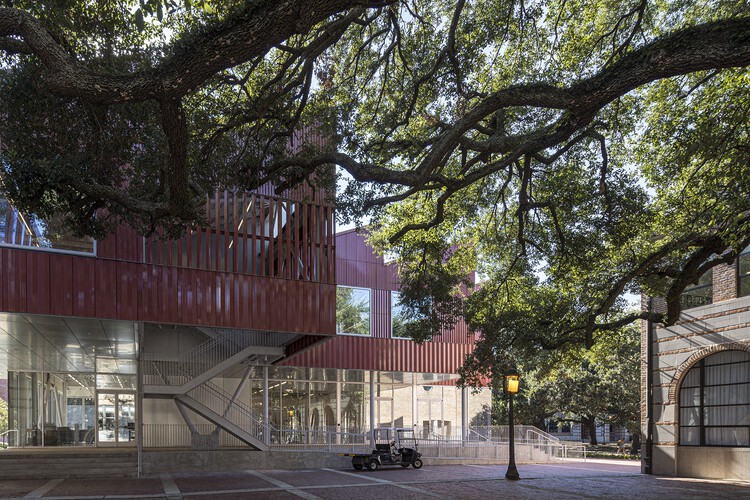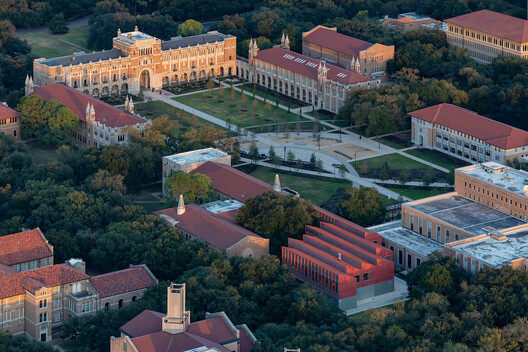
-
Architects: Karamuk Kuo, Kendall/Heaton Associates
- Area: 22000 ft²
- Year: 2024
-
Photographs:Iwan Baan, Laurian Ghinitoiu
-
Manufacturers: ALPOLIC, Boston Valley Terra Cotta, Sherwin-Williams, Armstrong, Berridge, DEKO, Ludowici Roof Tile, Miller Knoll
-
Lead Architects: Karamuk Kuo

Text description provided by the architects. William T. Cannady Hall for Architecture is a 22,000 square foot (2,044 square meters) addition to Rice School of Architecture, designed to foster architectural production, research, and exhibition. It is the first U.S. project by renowned Swiss architects Karamuk Kuo.
































