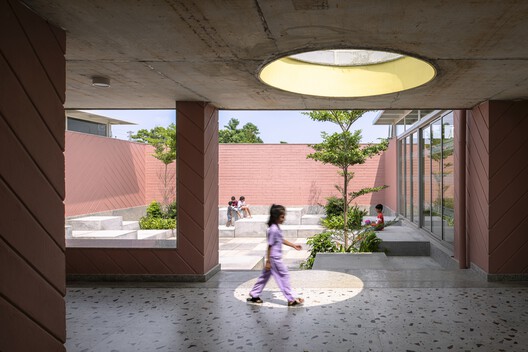
-
Architects: Spacefiction studio
- Area: 1530 m²
- Year: 2025
-
Photographs:Vivek Eadara
-
Lead Architects: Baba Sashank, Vindhya Guduru

A Growing City and a New School – Hyderabad's rapid westward expansion, driven by massive office and residential developments, has created a fast-shifting city center. This rapid growth has outpaced the supporting infrastructure, leading to a high demand for new facilities, particularly schools. Our clients, experienced builders, plan to construct a large, permanent school to meet this need. In the interim, they required a transitional campus to enroll their first students. This inaugural group will eventually move to the new, permanent campus once it's complete. After the transition, this campus will be transformed into a flagship office, showcasing the builder company's various construction projects in the area.










































