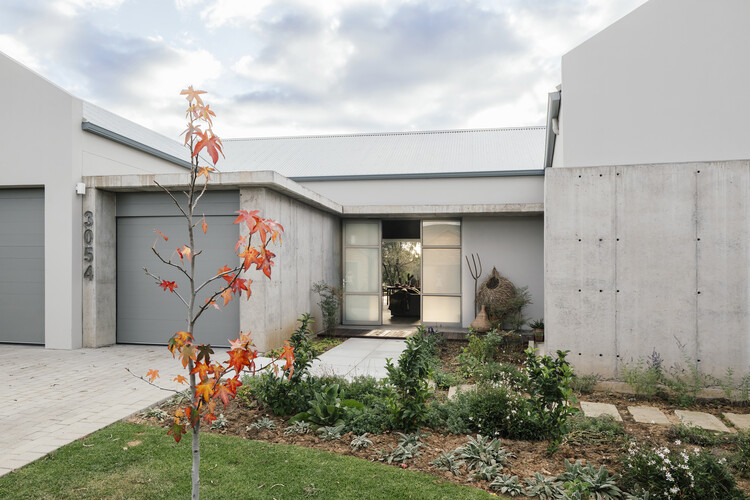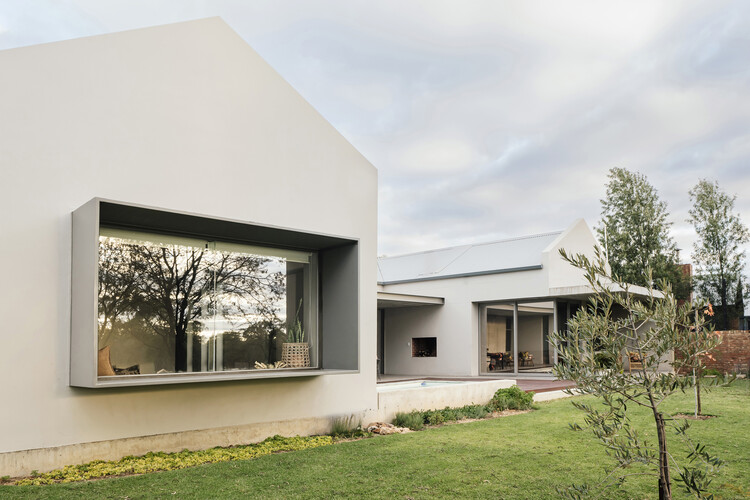
-
Architects: Nadine Engelbrecht Architect
- Area: 380 m²
- Year: 2024
-
Photographs:Marsel Roothman
-
Manufacturers: Hansgrohe, Isoboard

Text description provided by the architects. Parys Huis is a quietly resolved home that excels in balancing simplicity, climate response, and personal meaning, standing apart within a restrictive estate through calm detailing and a deep connection to its occupants and place.


























