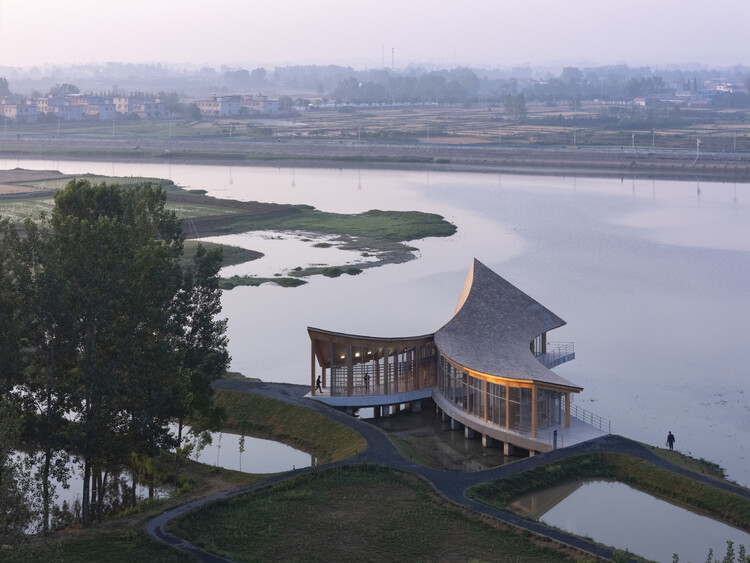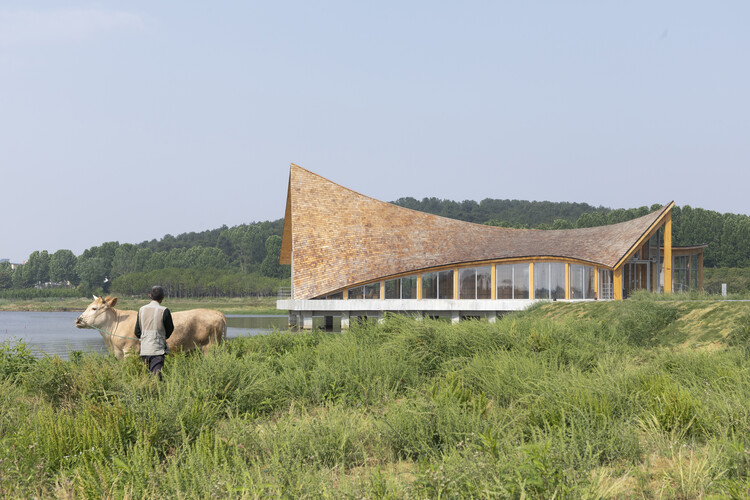
-
Architects: Primary Architects
- Area: 425 m²
- Year: 2024
-
Photographs:Arch-Exist
-
Lead Architects: Xiang Huang, Songyan Mao

Text description provided by the architects. The Driftwood Village Center is located on the bank of a reservoir in Liugang Village, Xinyang, forming a spatial layout of "three-sided scenery." As a source of agricultural irrigation, the reservoir experiences seasonal fluctuations in water level due to farming needs. The daily agrarian life of the villagers revolves around this water body.













































