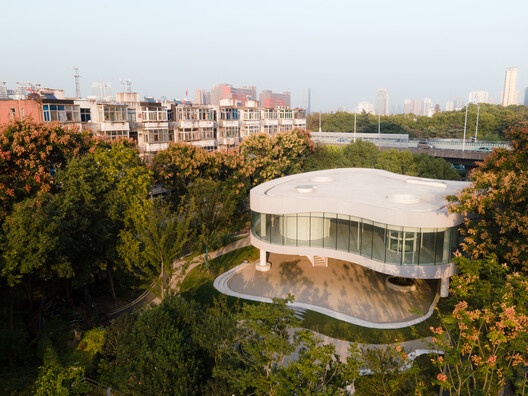
-
Architects: Heimat Architects
- Area: 1100 m²
- Year: 2025
-
Photographs:Wei Wei
-
Lead Architect: Zhang Dong Guang, Liu Wenjuan

Text description provided by the architects. Located at the Central Campus of the University of Science and Technology of China (USTC), this project addresses the challenge of providing multifunctional spaces for self-directed learning, activities, and communication. The university selected a neglected corner at the easternmost edge of the campus for the site. The site is bordered by boundary walls to the east, south, and north, with a commercial building to the south, residential blocks to the north, and an elevated expressway to the east. An underground tunnel underpass connects the East and Central Campuses beneath the site.





































