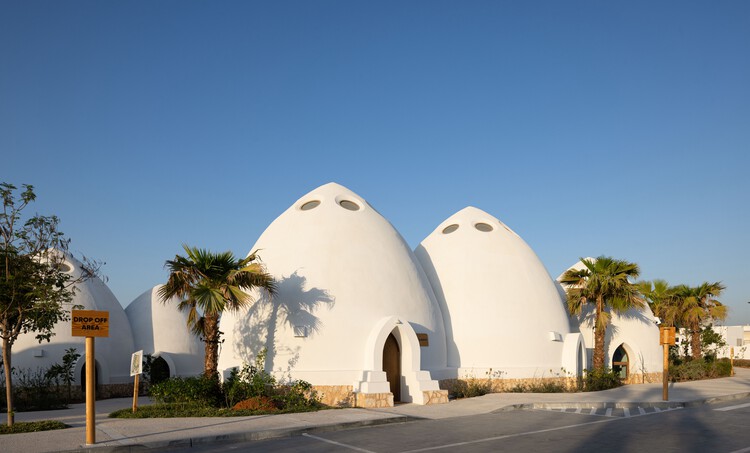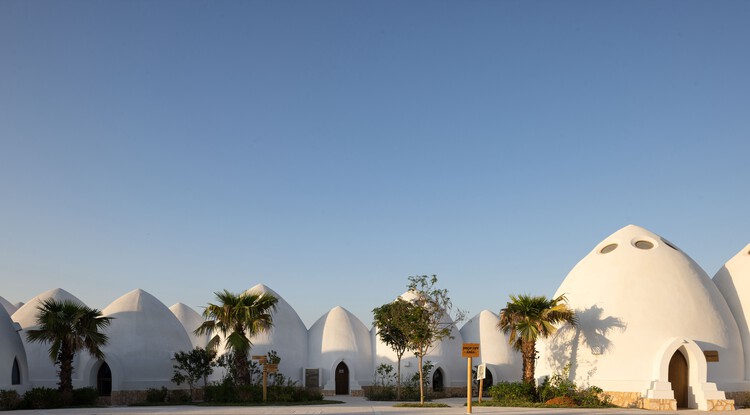
-
Architects: EMKAAN
- Area: 30573 ft²
- Year: 2024
-
Photographs:Rami Mansour
-
Lead Architects: Muhammad Obaid, Ahmed Yousef

Text description provided by the architects. Al Fanar School stands as a testament to resilience, adaptability, and the celebration of diversity in Dubai's multicultural landscape. Designed by Emkaan, this extraordinary educational facility draws inspiration from the koi fish—a symbol of perseverance and growth in Japanese culture—and the warmth of a mother's womb. The master plan, viewed from above, gracefully unfolds like a spiral, echoing both the koi carp's path and the nurturing embrace of life's beginnings.







































