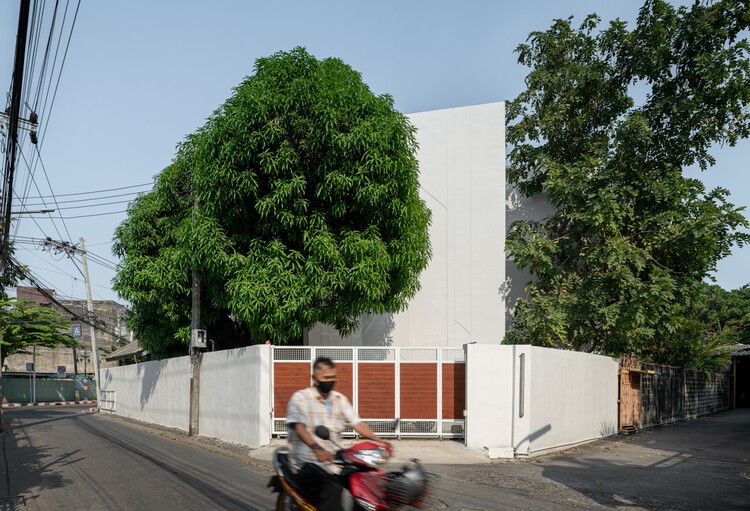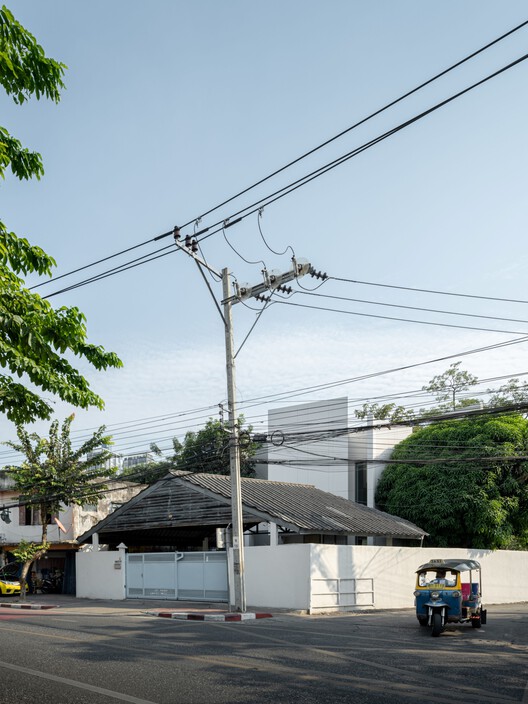
-
Architects: IDIN Architects
- Area: 240 m²
- Year: 2022
-
Photographs:DOF Sky | Ground

"M house" is a private house that is built on the former front garden of the client's previous house, where she lived with her mother. There are a number of large existing trees that were planted long ago by the client's father for the mother, hence the reason for the client's wish to save them for keepsakes, that have resulted in an even smaller buildable area. The architect started designing from the leftover spaces in between the trees, using these "negative spaces" to form the building with the intention of using each existing tree as a view for the different functions of the house. This leads to a unique plan, where the architecture turns and swerves to avoid existing trees and to create a view for each room.




































