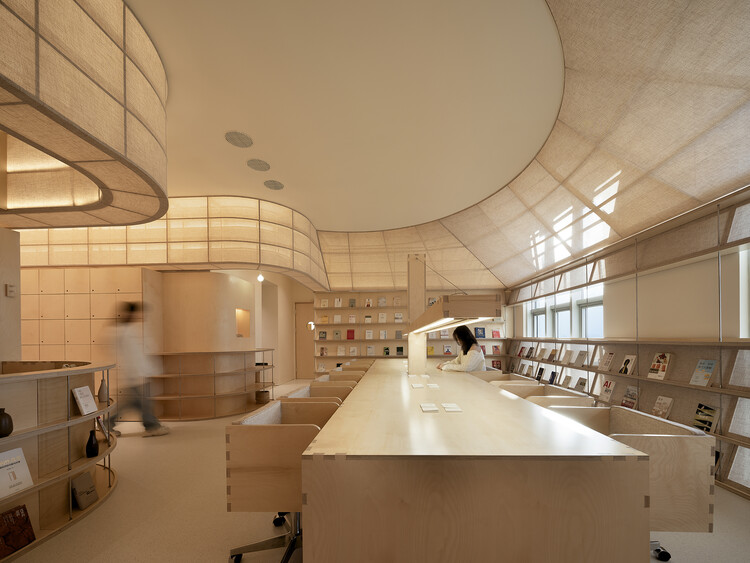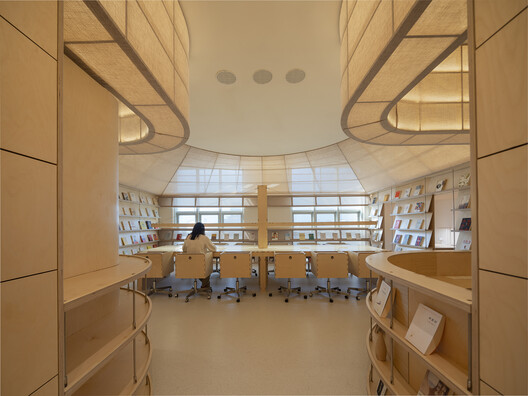
-
Architects: Atelier d'More
- Area: 208 m²
- Year: 2025
-
Photographs:Langxing Zhou

Text description provided by the architects. Suspended high above in an office tower in Nanjing's Xinjiekou district, a spiritual vessel engages in quiet dialogue with the city. The moment you push open the glass door, the city's roar is instantly stripped away, revealing an organic system woven from birch wood, fabric, and light. Atelier d'More reconstructs the learning space of the contemporary urbanite through an architectural lens, composing a symphony of spatial narrative and bodily perception in the sky, over a hundred meters above ground.




































