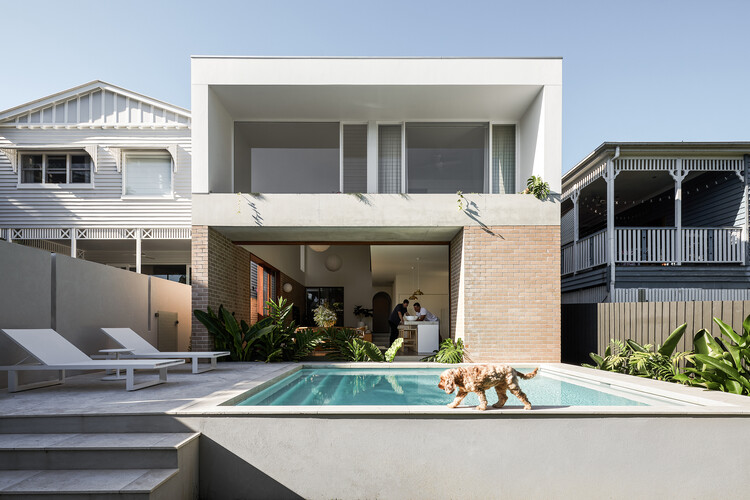
-
Architects: Gockel Architects
- Area: 290 m²
- Year: 2024
-
Photographs:Andy Macpherson
-
Lead Architects: David Gockel

Text description provided by the architects. Located in Brisbane's inner-city suburb of Bardon, the "Freihaus" involved significant alterations and additions to a traditional pre-war house on a small lot. The owners sought a flexible home that responds to the evolving needs of contemporary living while emphasizing passive climatic control and ample natural light. A key desire was to create a strong visual connection between the main internal space and the pool terrace.




























