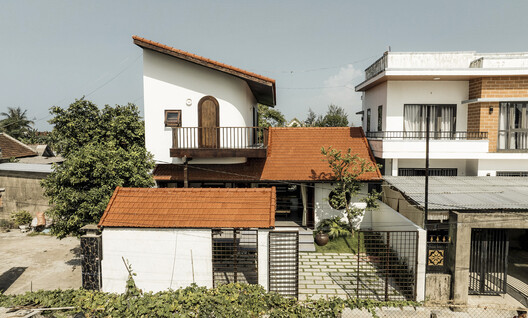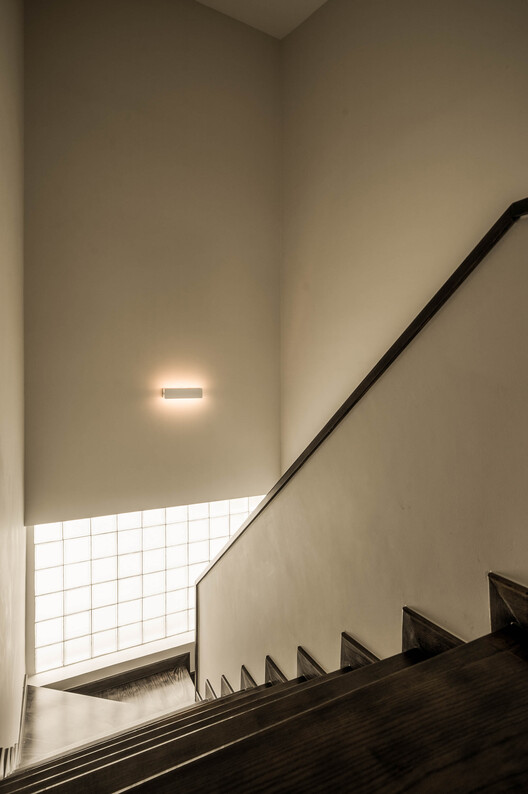
-
Architects: 3fconcept
- Area: 163 m²
- Year: 2025
-
Photographs:Nguyen Dang Hieu
-
Manufacturers: American Standard, Ghe Cong, Kova, Panasonic

Text description provided by the architects. The "three-compartment, two-wing" house (nhà ba gian, hai chái) is a hallmark of traditional rural architecture in Vietnam. Its name reflects its structure: three central bays (gian), with the middle bay serving as a reception area and ancestral altar, and the two flanking bays functioning as bedrooms or living spaces. On either side of the main hall are two smaller wings (chái), often used as kitchens, storage rooms, or additional sleeping quarters.




































