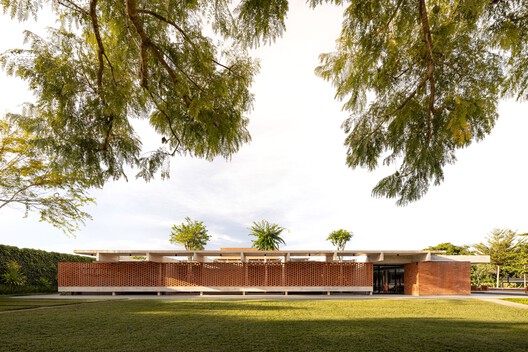
-
Architects: BLOCO Arquitetos
- Area: 750 m²
- Year: 2024
-
Photographs:Joana França
-
Lead Architects: Daniel Mangabeira, Henrique Coutinho e Matheus Seco

Text description provided by the architects. The house is located on a plot in Lago Sul, a residential neighborhood in Brasília. Although the project was designed in 2016, its construction was completed in two phases, the first in 2018 and the second in 2024. One of the premises of the project was to distribute the entire internal area of the house on a single level. This way, the slight slope of the topography is only noticeable in the elevation of the open area around the pool in relation to the natural ground level.





























