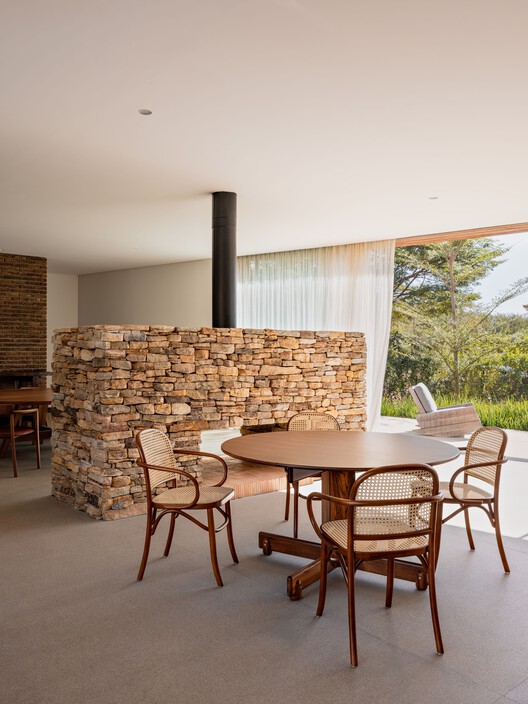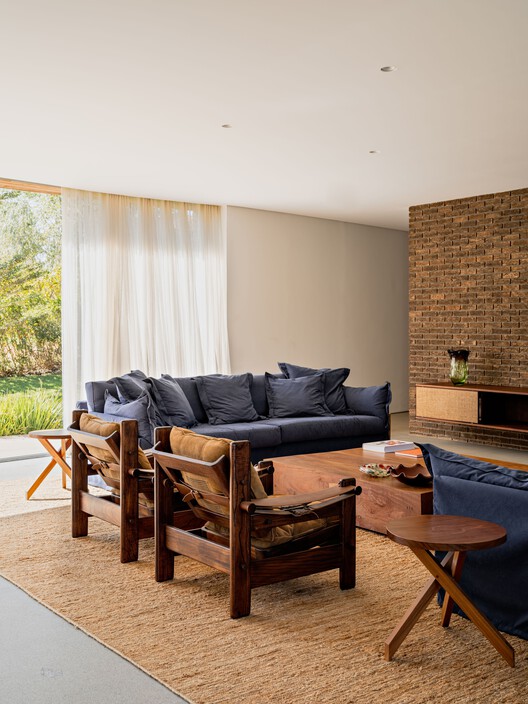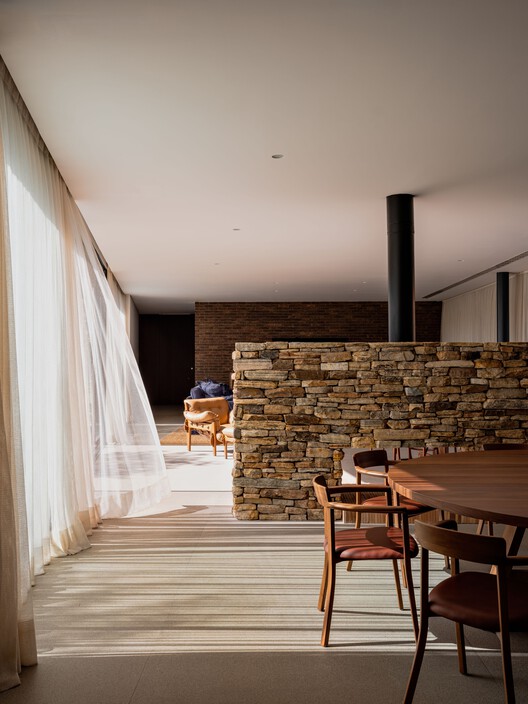
-
Architects: Felipe Hess Arquitetos
- Year: 2022

Text description provided by the architects. The Haras House is a single-story residence built on a trapezoidal lot. The "C" shaped volume organizes the spaces around a central courtyard, which features a garden, a porch, and a 25-meter lane, integrated into the resident's daily routine. The design prioritizes privacy and the direct relationship between internal and external spaces.















































