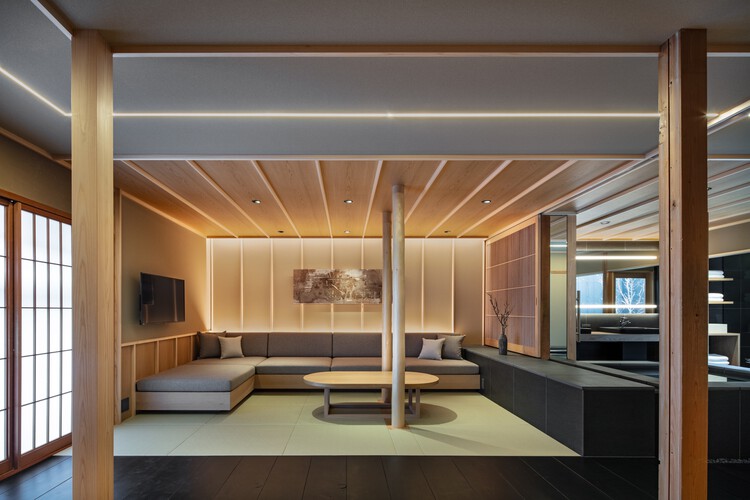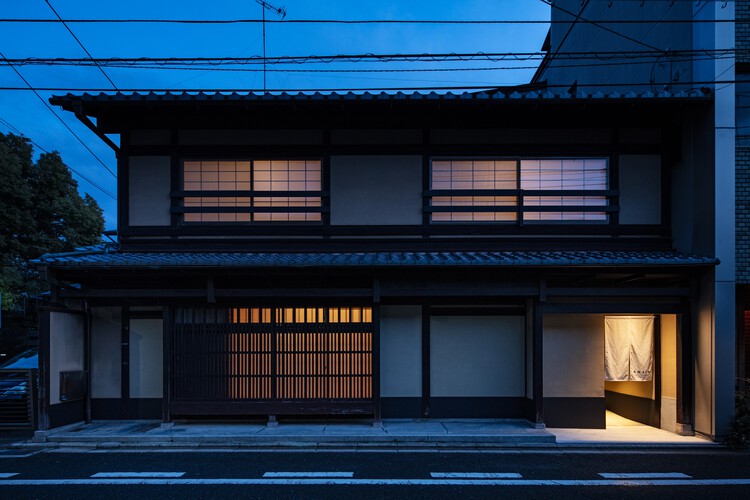
-
Architects: STUDIO ALUC
- Area: 125 m²
- Year: 2024
-
Photographs:Kenta Hasegawa

Text description provided by the architects. This project involves the conversion of a traditional townhouse near the Kyoto Imperial Palace into a whole-house rental accommodation. The building is a small wooden house with a wide façade and a courtyard called "Tsuboniwa" at the rear. Passing through the noren curtain, the path meanders deeper and deeper toward the courtyard, revealing new sequences at every turn. The design seeks to express the unique linear depth, subdued atmosphere, and the sense of "refinement" that originates from the concept of "depth" inherent in Kyoto machiya, within the limited spatial depth of the building.




























