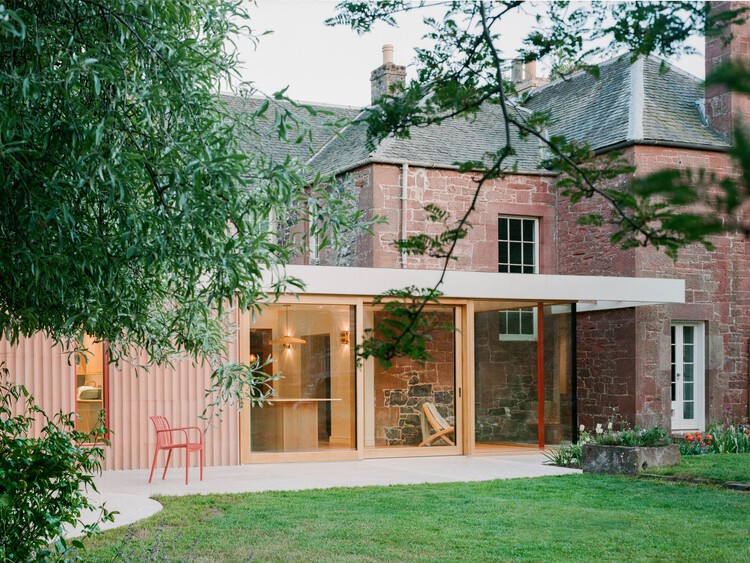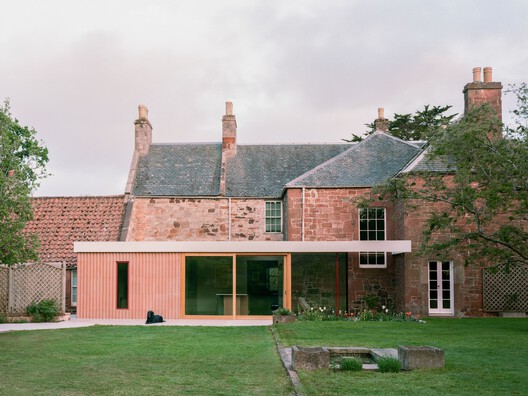
-
Architects: Pend Architects
- Area: 408 m²
- Year: 2024
-
Photographs:Lorenzo Zandri
-
Manufacturers: Archispek, Uni-win

Text description provided by the architects. Pend has completed a sensitive renovation and expansion of Whitberry, a Grade B listed Georgian farmhouse in East Lothian, Scotland. Working alongside the clients-turned-project-managers, the Leith-based architects unified the home's fragmented rear elevation and introduced light-touch interventions to the ground floor to support contemporary family life. In contrast to its charming pink frontage, the back of Whitberry reveals a curious arrangement, a patchwork of historic and somewhat haphazard additions characterized by reddish sandstone and brickwork, each a record of the masonry techniques of its respective eras. The arbitrary nature of these successive add-ons had resulted in a difficult, cellular interior layout, requiring the family to pass through several rooms to reach the garden.































