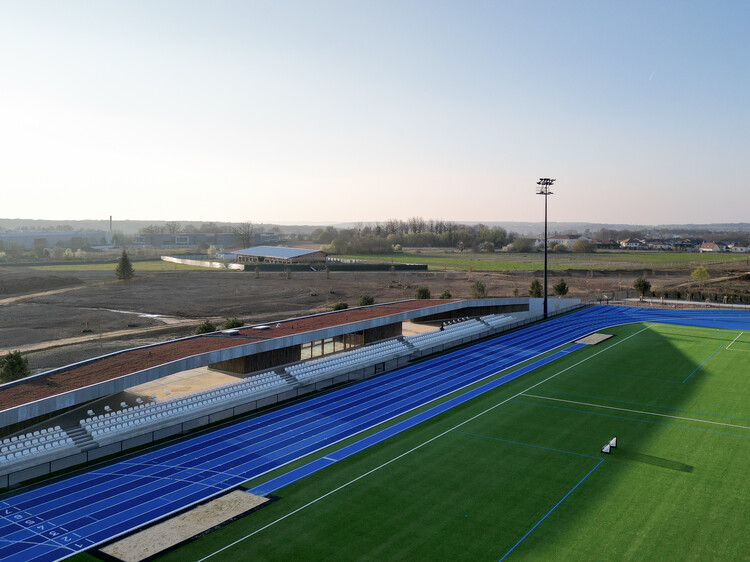
-
Architects: Olgga Architects
- Area: 1252 m²
- Year: 2025
-
Photographs:Stephane Chalmeau

Text description provided by the architects. In Montévrain, at the heart of the developing eco-district, the stadium is part of an ambitious territorial dynamic, linked to the recent creation of the middle school, the "Montévrain Sport Académie" complex, and the future high school. This new inter-communal facility, comprising an inter-regional athletics track, an approved soccer pitch, a 500-seat grandstand, and a changing room building, is designed to be functional, emblematic, and respectful of its environment. The architectural project is based on a sober, integrated, and landscaped approach, in which the right shapes interact with both the natural and urban setting.
























