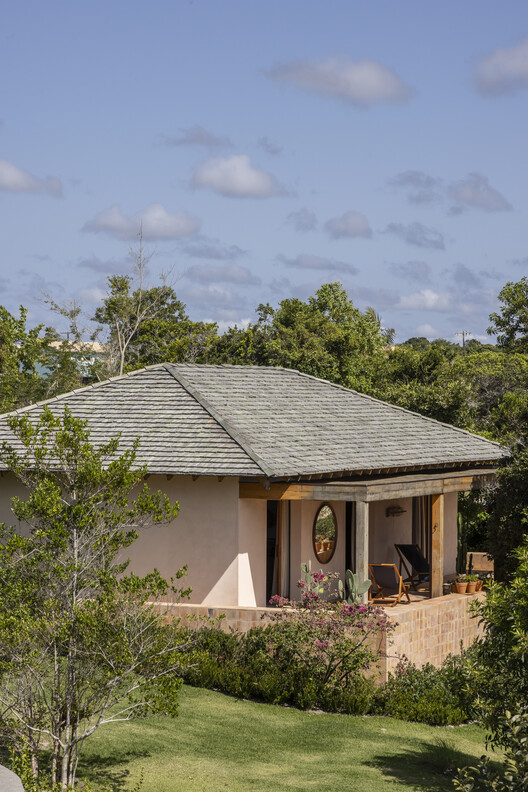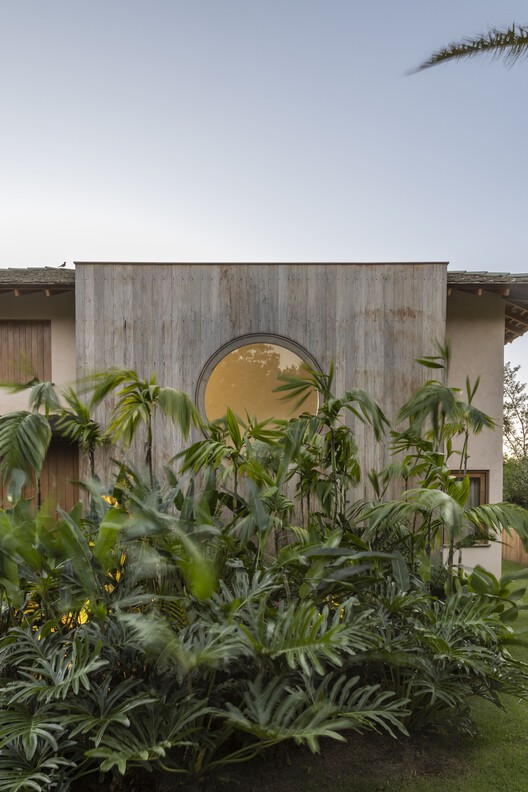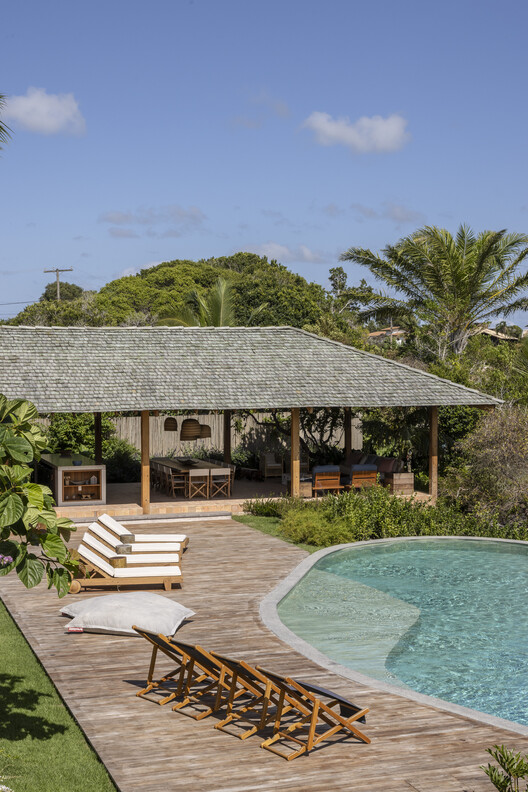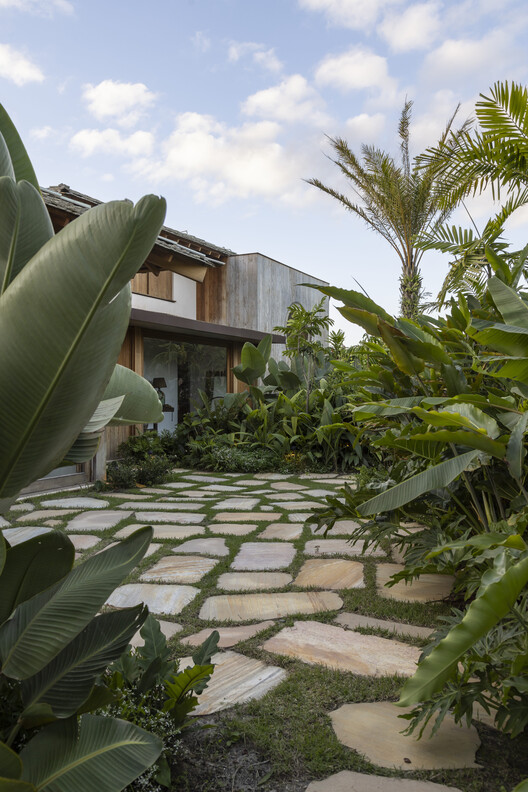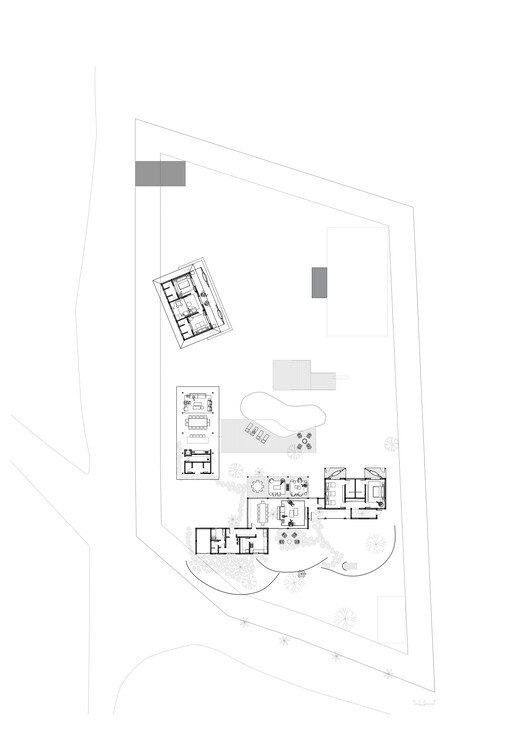
-
Architects: Daniel Fromer
- Area: 700 m²
- Year: 2023
-
Photographs:Evelyn Müller
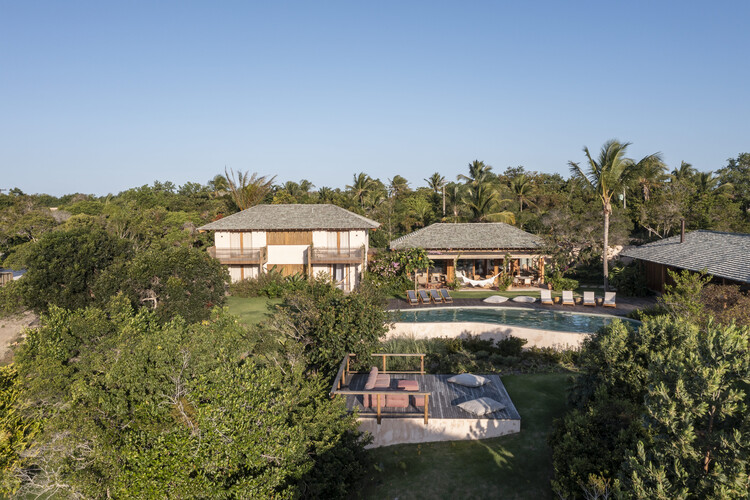
Text description provided by the architects. The landscape designer Rodrigo Oliveira was enchanted by a plot of just over five thousand square meters in southern Bahia. With a topography reminiscent of a natural amphitheater, facing the landscape and offering a privileged view of the sunset, Casa ĪBA nestles among natural and designed gardens, always respecting the original topography of the site.








