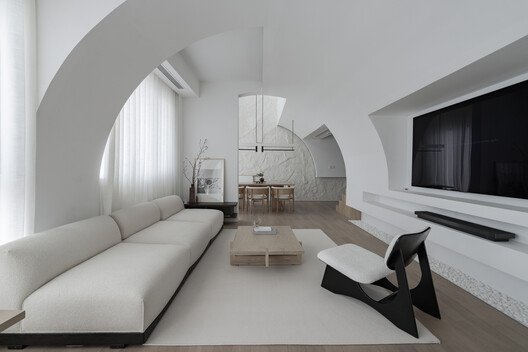
-
Architects: KHOA VU, TAA DESIGN
- Area: 150 m²
- Year: 2025
-
Photographs:Chuong Nguyen, Phillip Le
-
Manufacturers: District Eight, Dulux, Poli Lighting
-
Lead Architects: Khoa Vu, Thien Nguyen

Text description provided by the architects. This project is an interior design transformation of a 150-square-meter duplex residence in Ho Chi Minh City, Vietnam, crafted for a musician-artist. The design explores the essential idea of home through the abstraction of a cave, a sanctuary that offers both protection and perspective, while drawing inspiration from the Moon, a symbol of duality and emotional depth.


































