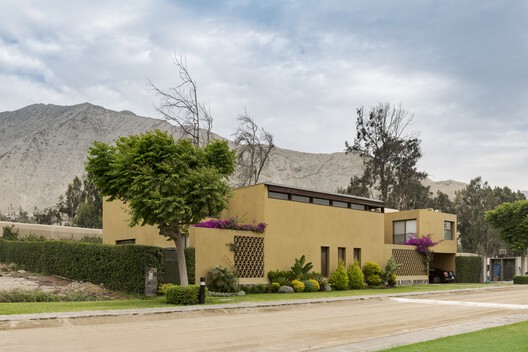
-
Architects: Vásquez & López Arquitectos
- Area: 450 m²
- Year: 2022

Text description provided by the architects. This house is located in the Lurín River Valley, the place where many pre-Hispanic cultures developed. It is proposed as a large block of mass that occupies the entire permitted front of the lot, reserving the back part for the privacy of the family it hosts. This initial decision gives it a marked stereotomic character, with a sense of weight and significant mass, a block that is linked to the ground or emerges from it, whose spaces and the materiality that compose them propose an integration with the essence and cultural past of the territory in which it is located.



























