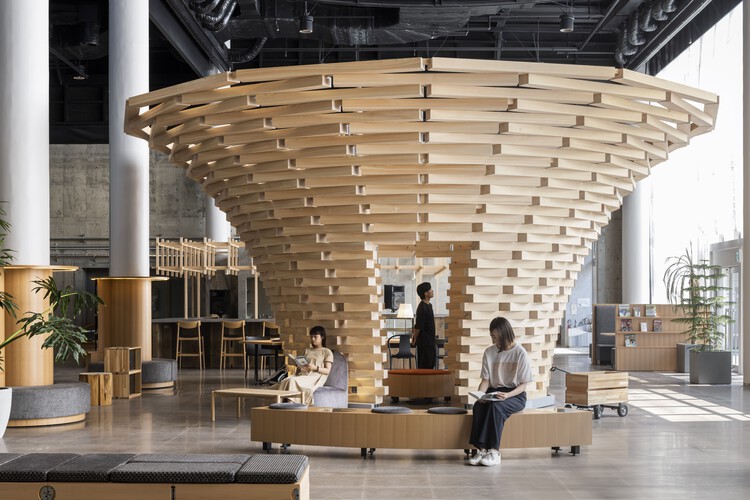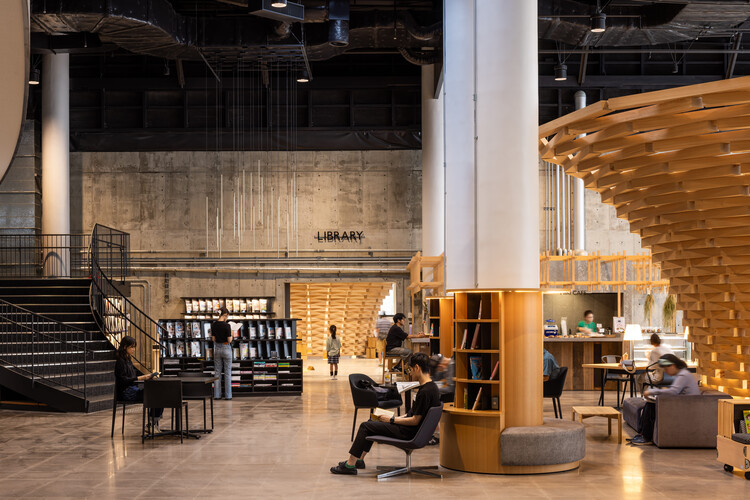
-
Architects: Furumori Koichi architectural design studio
- Area: 8843 m²
- Year: 2025
-
Photographs:Kyoko Omori
-
Lead Architects: Koichi Furumori+Kohei Hashisako+Kenichi Anai

"We need to change the way we think about libraries," a remark from a stage technician during one of many discussions with city officials and facility managers. This renovation project centers on MirikaRoden Nakagawa, a multi-purpose cultural complex located in Nakagawa City, Fukuoka Prefecture. The facility brings together a public library, a multi-purpose hall, and a lifelong learning center. Positioned in the heart of the city and surrounded by amenities such as a children's center and an indoor swimming pool, the complex serves as a vibrant hub for civic culture and community recreation.

































