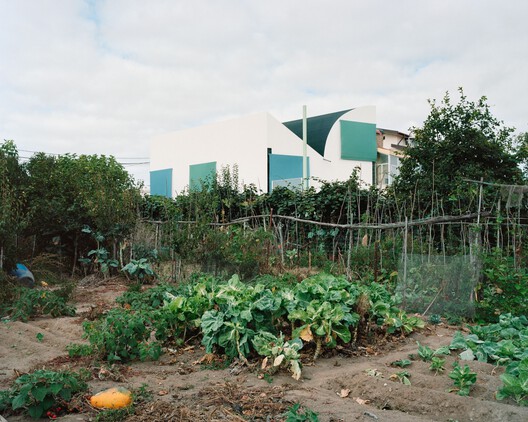
-
Architects: fala
- Year: 2023
-
Photographs:Francisco Ascensão, Giulietta Margot, Lera Samovich

Text description provided by the architects. Within a defined footprint, an unexpected figure arises. The conventional sloped roof of the suburban house is inverted—one side curved, the other straight—producing a peculiar silhouette that disrupts the monotonous suburbia. The volume resembles an exploded box sitting on a translucent plinth.

























