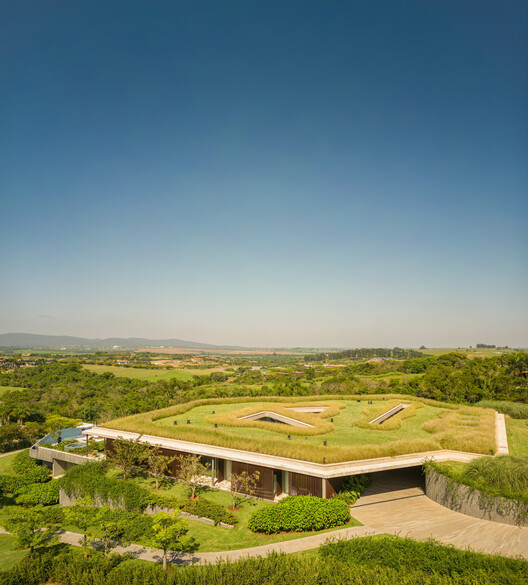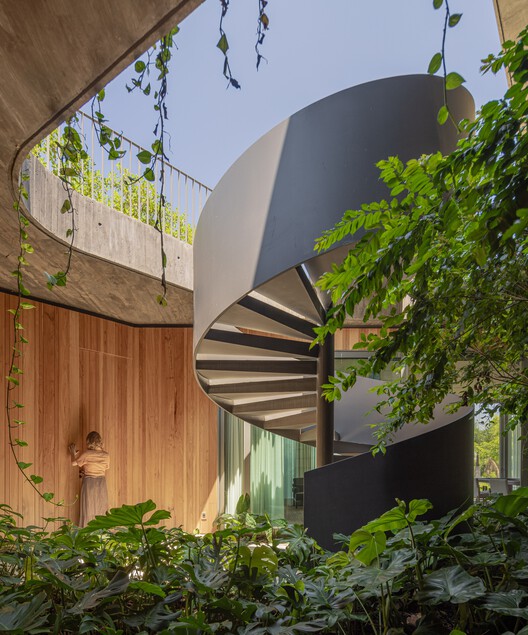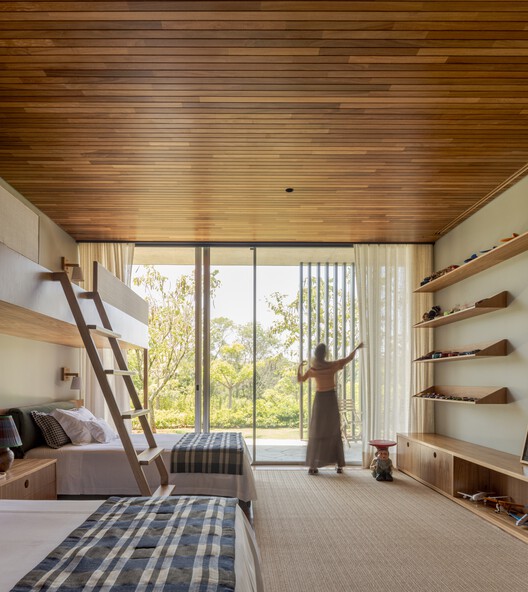
-
Architects: Bernardes Arquitetura
- Area: 2988 m²
- Year: 2023
-
Photographs:Fernando Guerra | FG+SG
-
Lead Architects: Thiago Bernardes, Dante Furlan, Camila Tariki

Text description provided by the architects. Designed as a meeting and resting space for the family, Casa GAK responds to the residents' desire for a residence that integrates with the landscape and remains invisible to those passing by on the street.






















