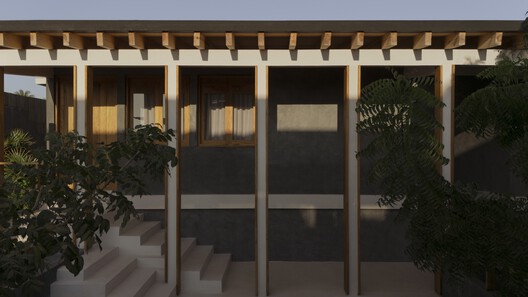
-
Architects: CAAM Arquitectos
- Area: 679 m²
- Year: 2024
-
Photographs:Zaickz Moz, Fernando Farfán
-
Manufacturers: Carpinterías Félix, Cimera, Corporativo Empresarial La Asunción, César Duchen Baños, Distribuidora Ziga, Grupo Cero Costa, Inmobiliaria Ziga Ruiz, SAYER
-
Lead Architects: Camilo Moreno Oliveros, Daniel Moreno Ahuja

Suuel is the result of decades of love for Puerto Escondido — An architectural project rooted in conscious growth and design with a strong sense of place—where every space is crafted to engage in dialogue with the environment, honoring the landscape, the local culture, and the slow rhythm of the Oaxacan coast.






























