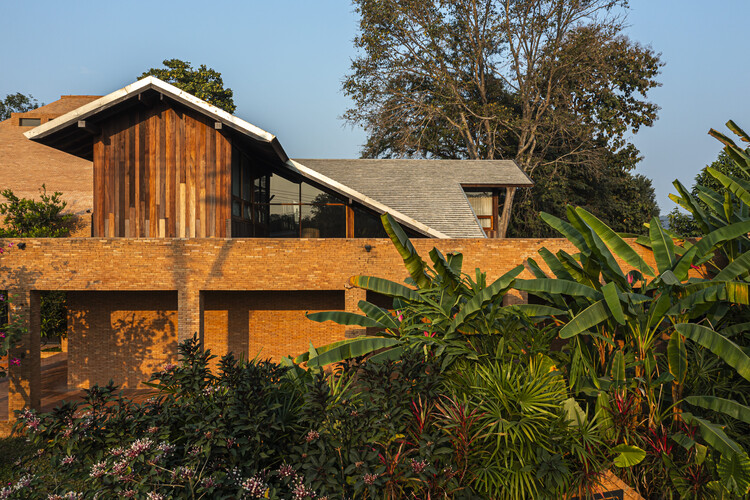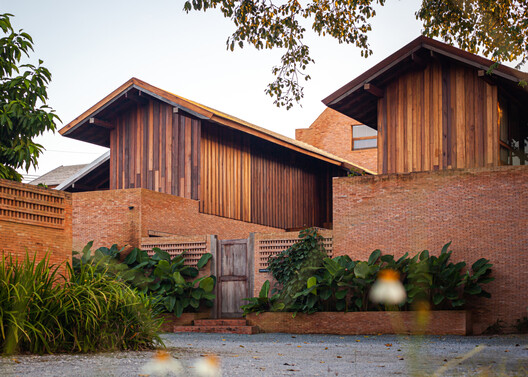
-
Architects: Studio Miti
- Area: 1371 m²
- Year: 2024
-
Photographs:Spaceshift Studio
-
Lead Architects: Studio Miti

Text description provided by the architects. Nestled on the banks of the Mekong River, the community of Chiang Saen is steeped in centuries of riches. This profound heritage forms of Athita pool villa and spa. (Extended phase from Athita, the hidden court, Chiang Saen boutique hotel)









































