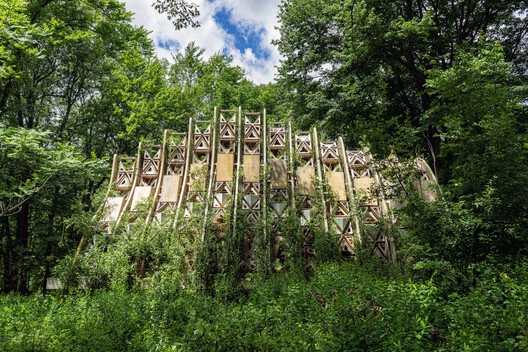
-
Architects: Terreform ONE
- Area: 1000 ft²
- Year: 2024
-
Photographs:Mitchell Joachim

Text description provided by the architects. The Fab Tree Hab is a terrestrial reef and grafted tree structure designed as a multispecies habitat. Located near the Storm King Art Center in New Windsor, NY, the project combines indigenous tree-grafting practices with computationally designed timber scaffolds. It reimagines architecture as a co-creative process with nature, aiming to increase biodiversity while replacing harmful industrial materials with regenerative, bio-based alternatives.
























