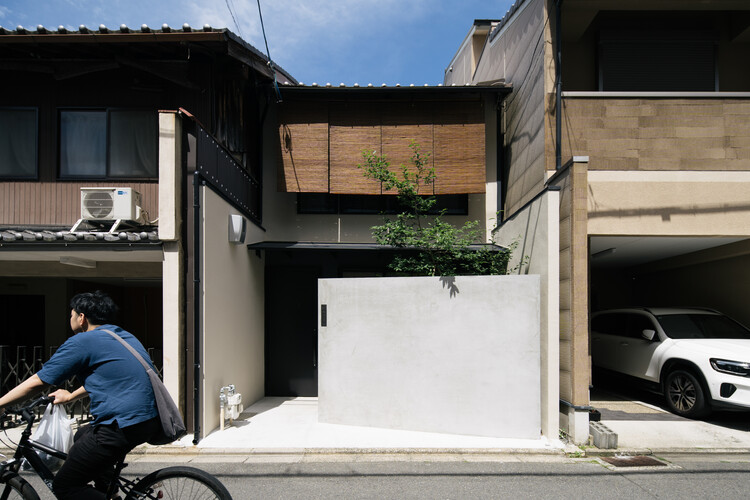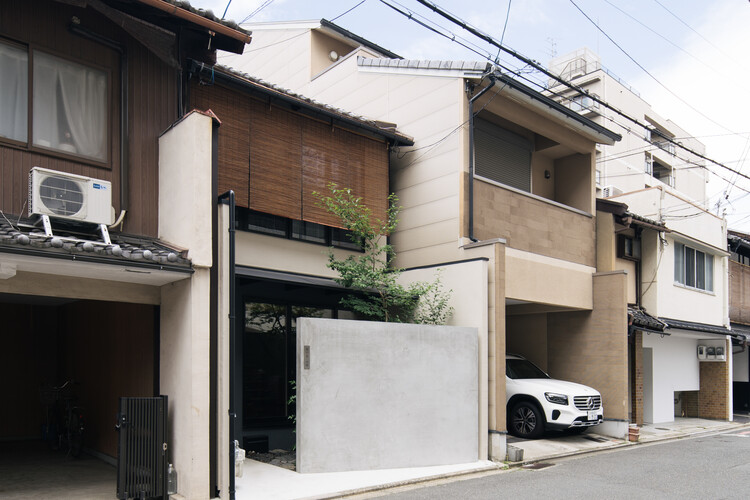
-
Architects: atelier yoo
- Area: 175 m²
- Year: 2025
-
Photographs:Kazuoki Yasugi, Song Gao
-
Manufacturers: IBIboard, LIXIL
-
Lead Architects: Xiaodi Sun

Text description provided by the architects. This project concerns the renovation of a century-old Kyo-machiya located in Shimogyo Ward, Kyoto. The goal was to transform the traditional townhouse into a lodging facility for travelers.






















































