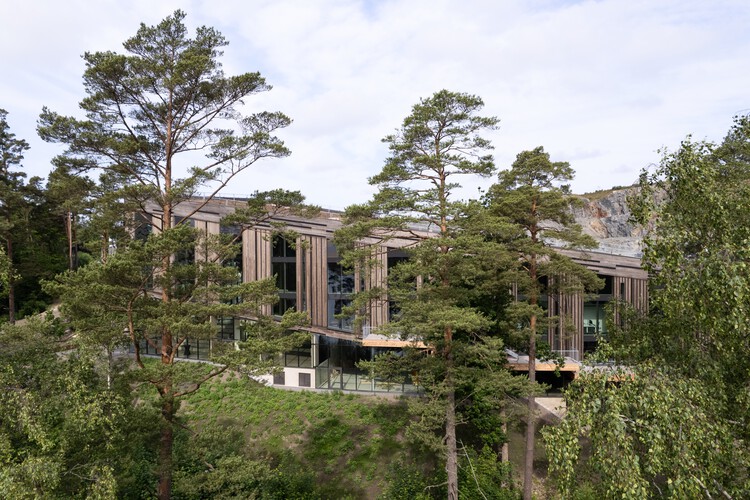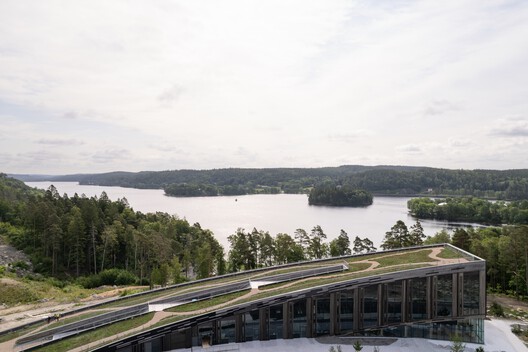
-
Architects: Snøhetta
- Area: 6264 m²
- Year: 2025
-
Photographs:Kalle Sanner

Text description provided by the architects. Since 2017, Snøhetta has been engaged in the transformation of an old quarry to an environmentally and socially sustainable neighborhood in Mölnlycke, outside Gothenburg in Sweden. What started as a lofty concept of healing a wound in the ground and regenerating the surrounding nature has now manifested itself as a garden city with varied housing typologies suitable for any family. Wendelstrand offers diverse public areas and a park that meanders through the development and has its crescendo as the roofscape of Lakehouse – a communal building to be used and enjoyed by everyone living or visiting Wendelstrand.





























