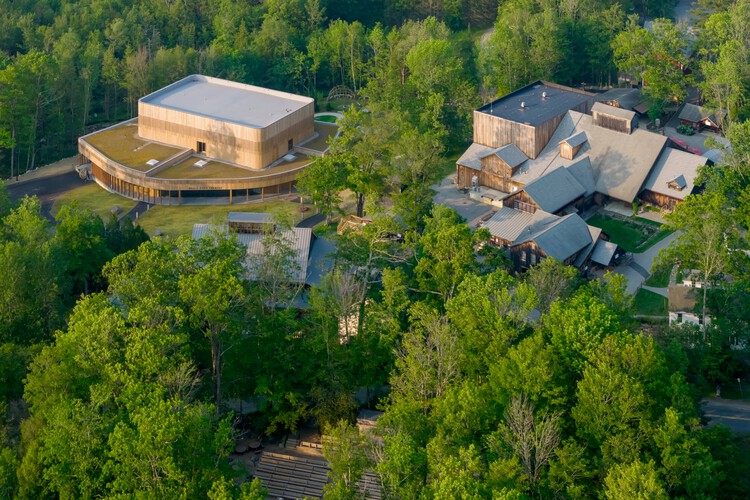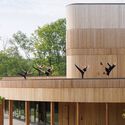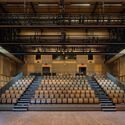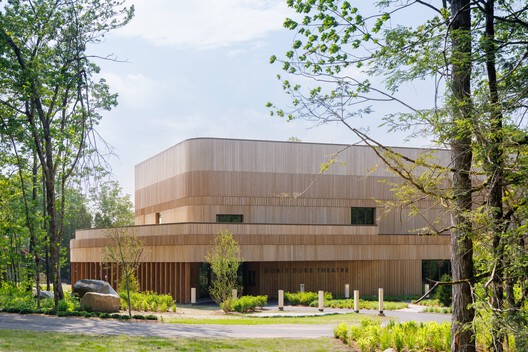
More Specs

Text description provided by the architects. The reimagined Doris Duke Theatre is approximately 20,000 sq. ft., compared with the former Duke's roughly 8,500 sq. ft. footprint. The design allows for multi-use flexibility, so that the building can support performances, events, residencies, and more, sometimes simultaneously. The flexible seating configurations can accommodate 220 - 400, depending on the size of the performance space, with an array of seating and stage configurations.































