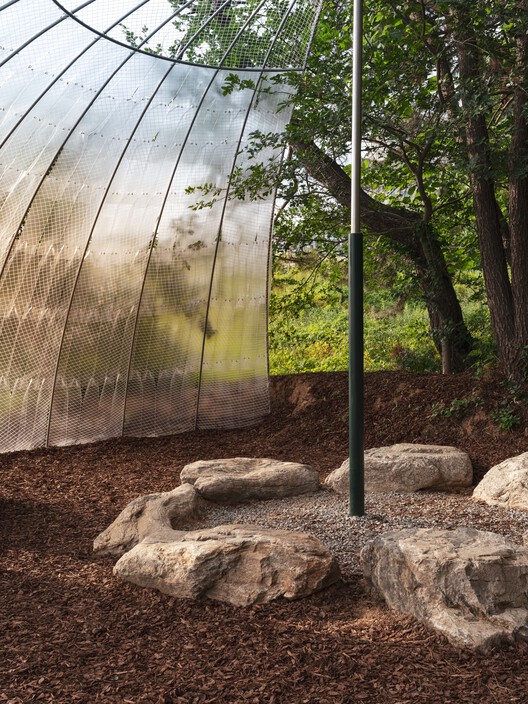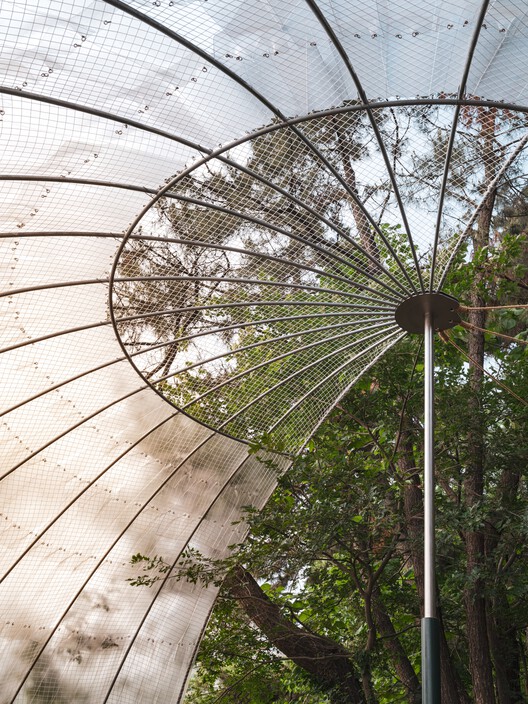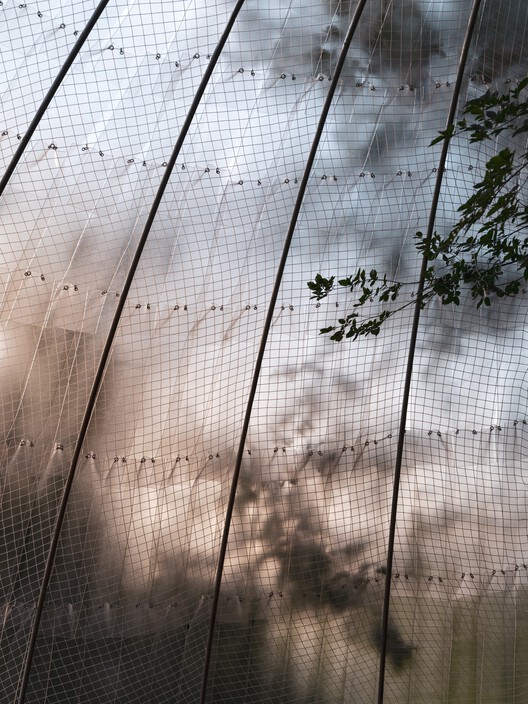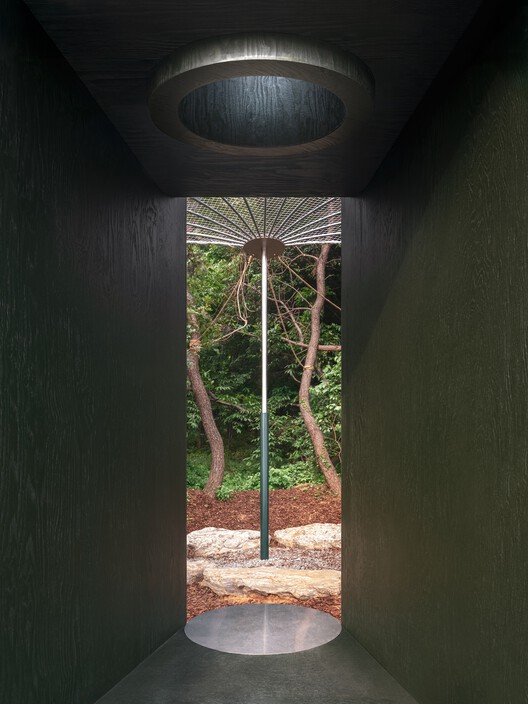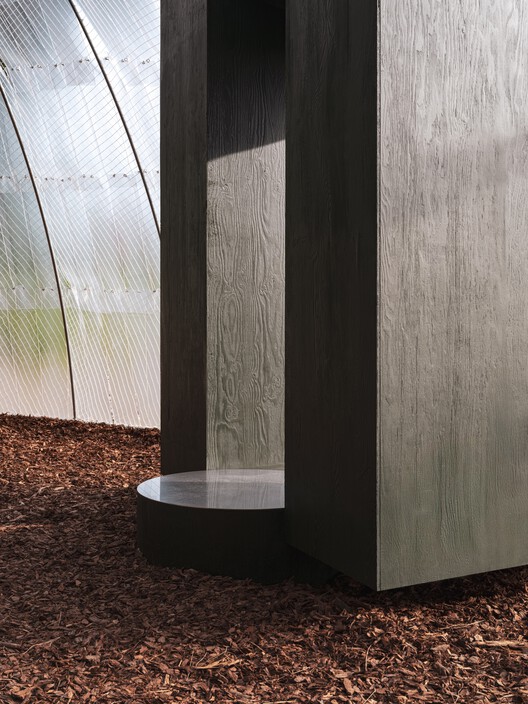
-
Architects: one-aftr
- Area: 70 m²
- Year: 2025
-
Photographs:Jang Mi, Mihyun Son
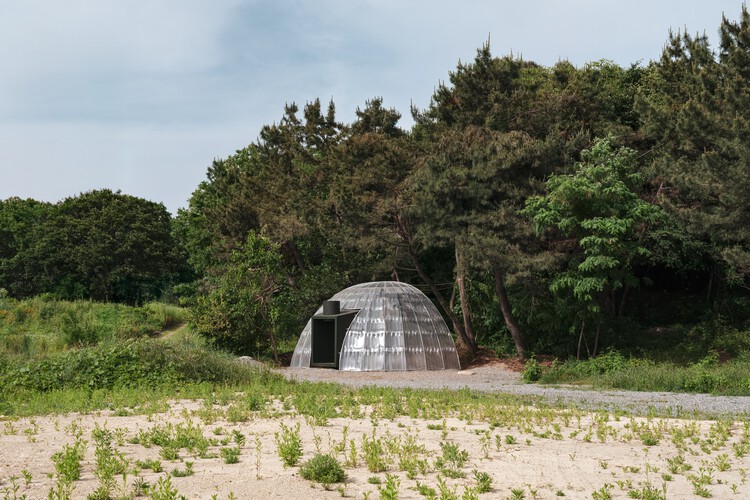
Text description provided by the architects. The hut (mak, 막) is one of humanity's earliest forms of shelter, a simple structure made of a roof and ground, often without walls, shaped by and responsive to the site's conditions. In contrast, contemporary architecture tends to disregard its environment, contributing to cities filled with dense and disconnected spaces. What we now need is a gap (teum, 틈) within our cities, where natural elements can once again be felt. Teummak, combining teum (gap) and mak (hut), proposes a new kind of openness in urban life.








