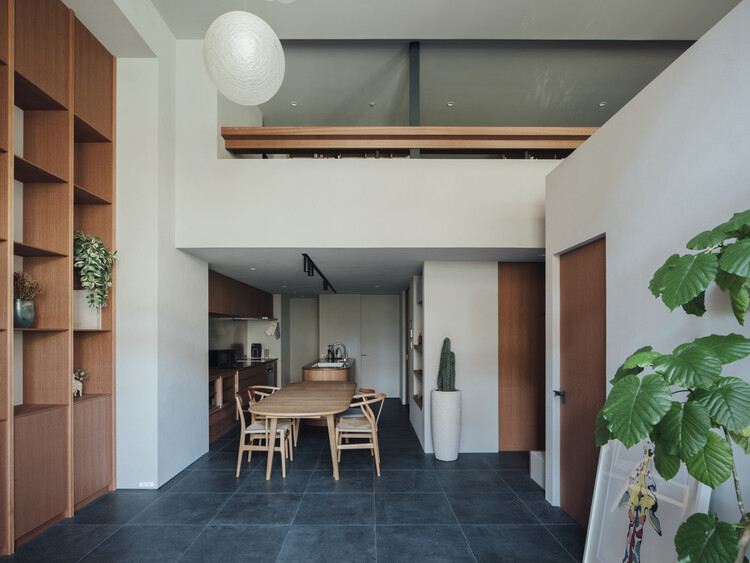
-
Architects: Osaka Design Department
- Area: 68 m²
- Year: 2024
-
Photographs:Tatsuya Tabii
-
Lead Architects: Yuki Takata, Lily Takata

Text description provided by the architects. This renovation project reimagines a 60-square-meter apartment by maximizing visual and spatial fluidity while carefully designing light and shadow to enhance depth, openness, and a three-dimensional spatial experience. Despite its compact footprint, the apartment unfolds with a richness of perception and movement, orchestrated through shifting sightlines, varied floor levels, and nuanced material transitions. The generous ceiling height and a private roof terrace serve as key spatial assets, enabling a layout that encourages both fluid circulation and moments of calm, shared intimacy.



























