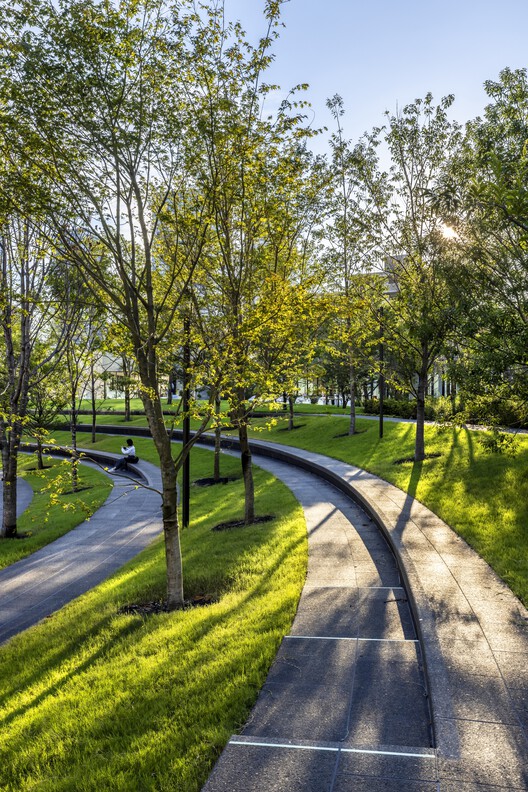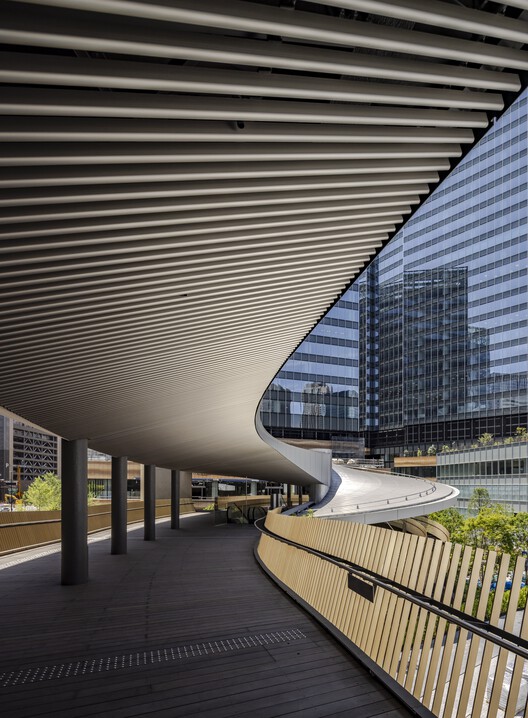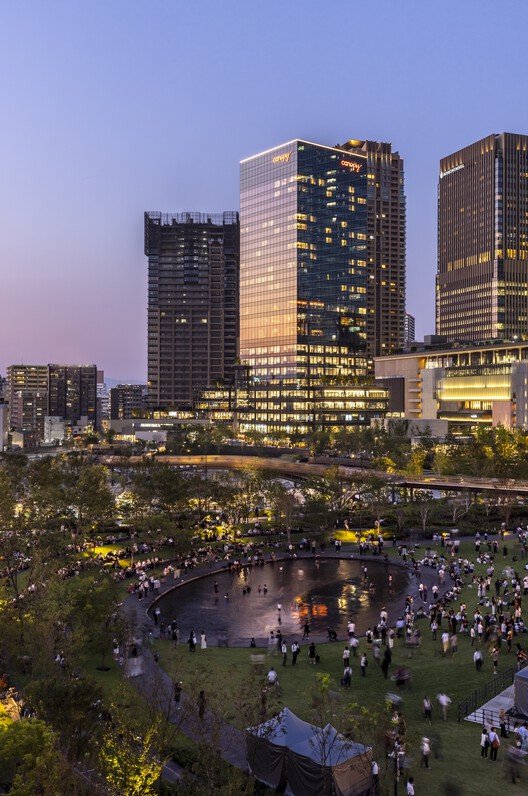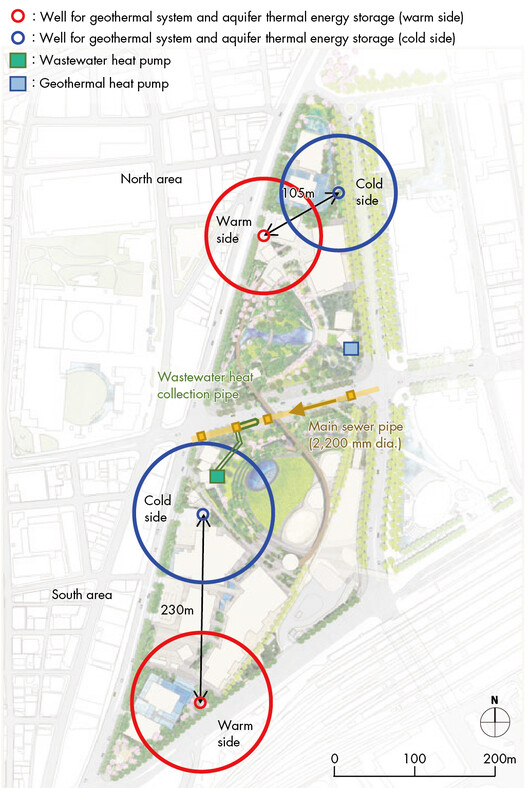
-
Architects: Nikken Sekkei
- Area: 553046 m²
- Year: 2024
-
Photographs:Akira Ito[aifoto], Nacása & Partners
- Client: Mitsubishi Estate Co., Ltd., Osaka Gas Urban Development Co., Ltd., ORIX Real Estate Corporation, Kanden Realty & Development Co., Ltd., Sekisui House, Ltd., Takenaka Corporation, Hankyu Corporation, Mitsubishi Estate Residence Co., Ltd., and Umekita Development Specific Purpose Company (joint venture of nine companies)
- Supervising Architects: Nikken Sekkei and Mitsubishi Jisho Design Inc.
- Landscape Design Lead: GGN
- Landscape Architects: Nikken Sekkei (South Building: Mitsubishi Jisho Design Inc. and Nikken Sekkei)
- Umekita Park Development Implementing Body: Osaka City Government and Urban Renaissance Agency, and JV9
- Umekita Park Base Grade (Public) Schematic Design: Nikken Sekkei and Mitsubishi Jisho Design Inc.
- Umekita Park Base Grade (Public) Detailed Design: Nikken Sekkei
- Umekita Park Upgrades Design Proposals: JV9
- Umekita Park Upgrades Design Lead: GGN
- Umekita Park Upgrades Architects: Nikken Sekkei
- Umekita Park Facilities Development Implementing Body: JV9
- Umekita Park Facilities Design And Supervision: Nikken Sekkei (excluding the Large Canopy Facilities)
- Umekita Park Facilities Vs Design Supervision: Tadao Ando Architect & Associates
- Umekita Park Facilities Large Canopy Facilities Design And Supervision: Sejima and Nishizawa and Associates
- Private Land North Building Design: Nikken Sekkei and Takenaka Corporation
- Private Land North Building Supervision: Nikken Sekkei
- Private Land North Building Landscape Design Lead: GGN
- Private Land North Building Landscape Architects: Nikken Sekkei
- Private Land South Building Design: Mitsubishi Jisho Design Inc., Nikken Sekkei, Obayashi Corporation, and Takenaka Corporation
- Private Land South Building Supervision: Mitsubishi Jisho Design Inc., and Nikken Sekkei
- Private Land South Building Landscape Design Lead: GGN
- Private Land South Building Landscape Architects: Mitsubishi Jisho Design Inc., Nikken Sekkei
- Grand Green Osaka The North Residence, South District Condominium (Tentative Name) Design: Takenaka Corporation and Nikken Sekkei
- Grand Green Osaka The North Residence, South District Condominium (Tentative Name) Supervision: Nikken Housing System
- Grand Green Osaka The North Residence, South District Condominium (Tentative Name) Landscape Design Lead: GGN
- Grand Green Osaka The North Residence, South District Condominium (Tentative Name) Landscape Architects: Nikken Sekkei
- Umekita Park And Private Land Lighting Design: Uchihara Creative Lighting Design Inc.
- Umekita Park And Private Land Sign Design: Rian Ihara Design Office Limited
- Sign Umekita Park And Private Land Project Management: MEC Design International Corporation
- Umekita Park Construction Contractor: Obayashi Corporation, Takenaka Corporation, and Takenaka Civil Engineering and Construction Co., Ltd. Joint Venture
- Facilities In South Park & The Large Canopy Construction Contractor: Umekita Phase 2 Joint Venture (Obayashi Corporation and Takenaka Corporation)
- Facilities In North Park & North Building Construction Contractor: Umekita Phase 2 Joint Venture (Takenaka Corporation and Obayashi Corporation)
- Use: Park, Office, Retail Stores, Food & Beverage, Hotel, Residence, Hospital, Parking
- City: Osaka
- Country: Japan
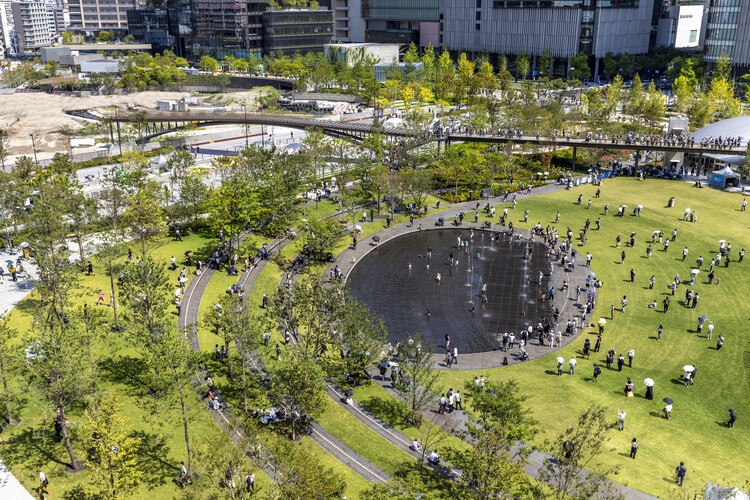
Creating a City-Within-a-Park for Urban Community-Building



![© Akira Ito[aifoto] Grand Green Osaka / GGN + Nikken Sekkei + Mitsubishi Jisho Design + Obayashi Corporation + Takenaka Corporation + SANAA - Image 2 of 45](https://images.adsttc.com/media/images/6865/11f9/c677/4079/71d8/7f40/thumb_jpg/grand-green-osaka-nikken-sekkei_9.jpg?1751454229)
![© Akira Ito[aifoto] Grand Green Osaka / GGN + Nikken Sekkei + Mitsubishi Jisho Design + Obayashi Corporation + Takenaka Corporation + SANAA - Exterior Photography, Cityscape](https://images.adsttc.com/media/images/6865/11a2/c677/4079/71d8/7f33/thumb_jpg/grand-green-osaka-nikken-sekkei_1.jpg?1751454143)
![© Akira Ito[aifoto] Grand Green Osaka / GGN + Nikken Sekkei + Mitsubishi Jisho Design + Obayashi Corporation + Takenaka Corporation + SANAA - Image 4 of 45](https://images.adsttc.com/media/images/6865/11d1/c677/4079/71d8/7f38/thumb_jpg/grand-green-osaka-nikken-sekkei_1.jpg?1751454189)
![© Akira Ito[aifoto] Grand Green Osaka / GGN + Nikken Sekkei + Mitsubishi Jisho Design + Obayashi Corporation + Takenaka Corporation + SANAA - Image 5 of 45](https://images.adsttc.com/media/images/6865/11a5/c677/4079/71d8/7f34/thumb_jpg/grand-green-osaka-nikken-sekkei_4.jpg?1751454143)













