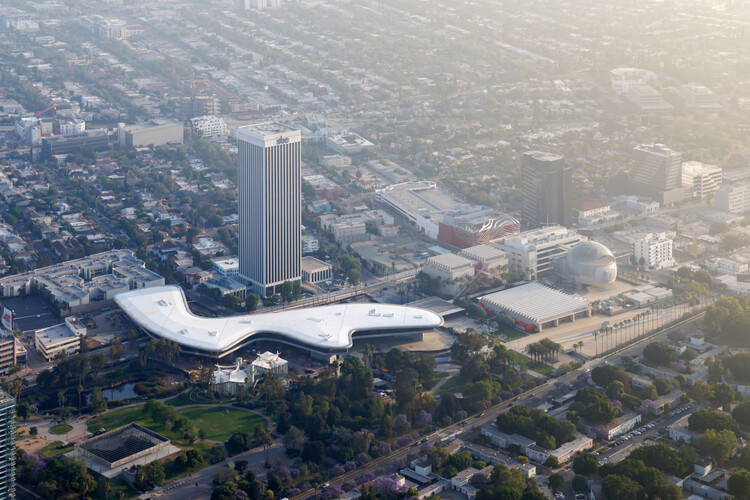
The first photographs of the long-anticipated David Geffen Galleries at the Los Angeles County Museum of Art (LACMA) have been unveiled, captured by architectural photographer Iwan Baan. Designed by Pritzker Prize-winning architect Peter Zumthor, in collaboration with Skidmore, Owings & Merrill, the building marks the culmination of a process spanning more than two decades. The museum recently offered an exclusive preview of the building in its raw architectural state, ahead of the installation of artworks. Major construction was completed at the end of 2024, and portions of the lower levels are already accessible to visitors. The galleries are scheduled to officially open in April 2026, when they will house LACMA's permanent collection.
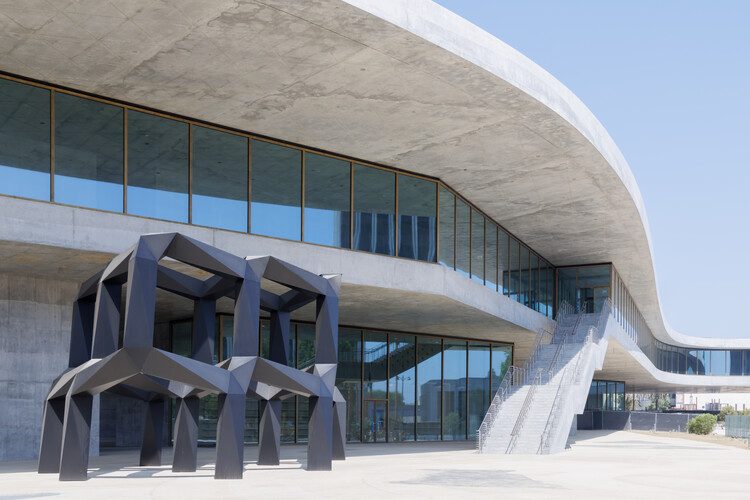
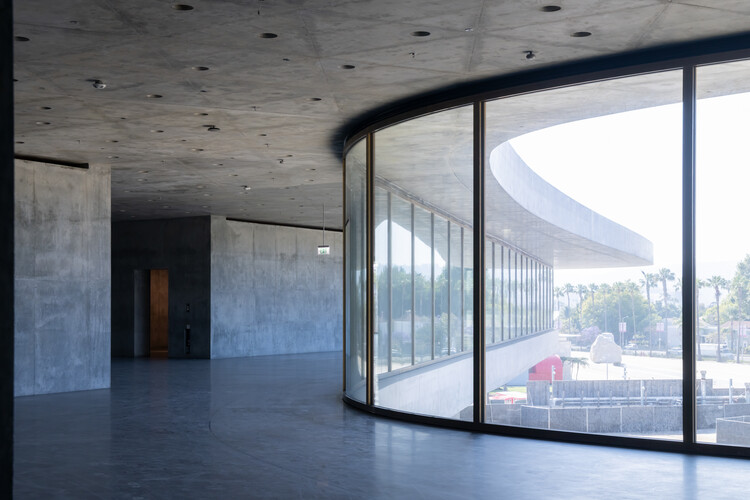
The David Geffen Galleries stretch in a horizontal, free-flowing form of glass and concrete, curving along Hancock Park and spanning Wilshire Boulevard. The design reflects LACMA's broader mission to transform into an inclusive, non-hierarchical museum that celebrates the city's diverse communities and the world's artistic traditions. With this addition, the museum expands its gallery space from approximately 130,000 square feet to 220,000 square feet across its 20-acre campus. Elevated nearly 30 feet above street level, the main floor of the new building consists almost entirely of exhibition space, offering galleries with varied scales, configurations, and lighting, from naturally lit perimeter spaces to fully enclosed interior rooms. The horizontal, single-level layout eliminates traditional cultural hierarchies, placing all works on the same plane and allowing curators to shape shifting narratives that respond to scholarship, collection growth, and public interest.
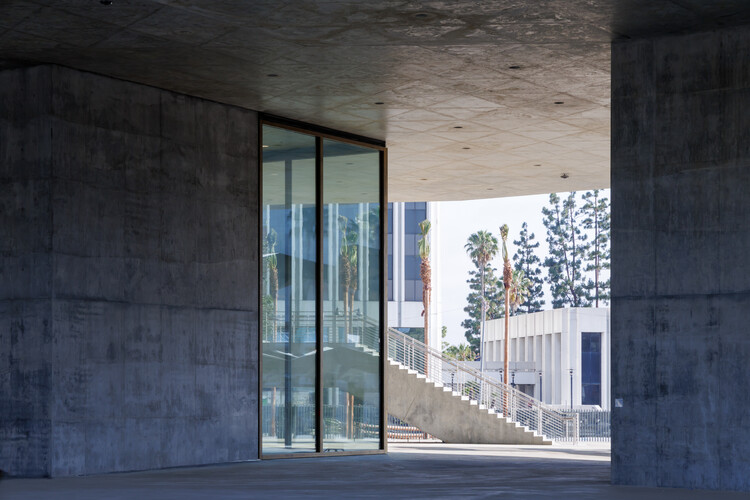
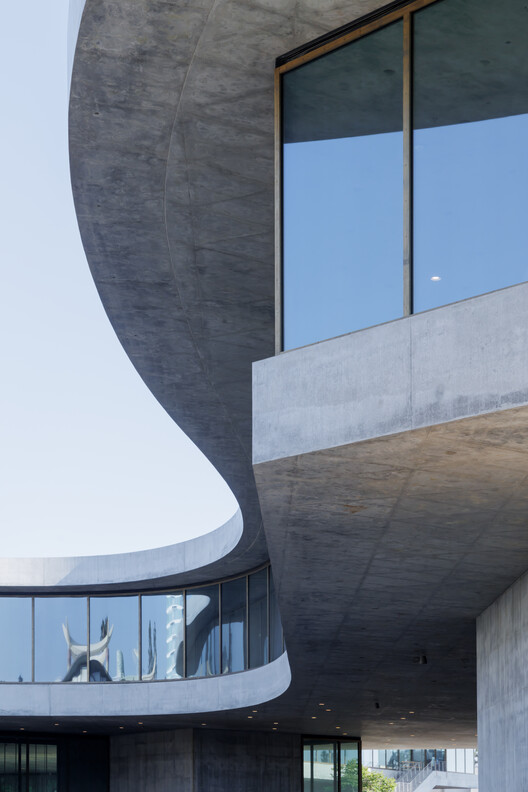
At the park level, seven semi-transparent pavilions support the main floor and provide spaces for public amenities, including a theater, retail, dining, educational facilities, and outdoor programming. The W.M. Keck Foundation Plaza serves as a central open-air venue for film screenings, live music, talks, and art activities. Landscaped plazas and sculpture gardens featuring native and drought-tolerant plants, along with site-specific artworks, are integrated throughout the new campus.
Related Article
Designed by Peter Zumthor, the David Geffen Galleries at LACMA Set Opening Date for April 2026Designed with sustainability at its core, the David Geffen Galleries target LEED Gold certification. The building incorporates low-carbon concrete, radiant heating and cooling, natural ventilation, and high-efficiency systems that reduce energy consumption and embodied carbon. Water use is significantly minimized across the site through climate-adapted vegetation and high-performance fixtures. LACMA adopted the Bizot Green Protocol early in the planning process, balancing collection care with environmental performance through flexible climate zones suited to both sensitive works and broader gallery spaces. More than 95% of construction and demolition waste has been diverted from landfills.
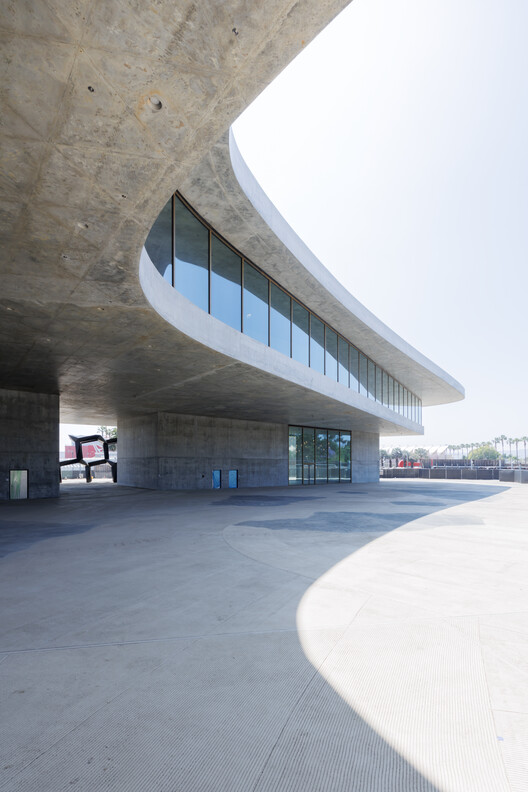
In other similar news, David Chipperfield Architects designs the Lah Contemporary Art Museum near Lake Bled in Slovenia, Fondation Cartier announced Paris relocation plans led by Jean Nouvel, Kengo Kuma, Lina Ghotmeh, and Snøhetta are among the finalists for the New Kistefos Museum Gallery competition in Norway, MAD Architects' Fenix Museum of Migration opened in Rotterdam's city harbor, and Diller Scofidio + Renfro completed V&A East Storehouse in Queen Elizabeth Olympic Park.















