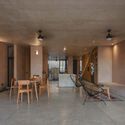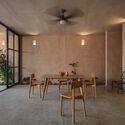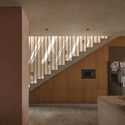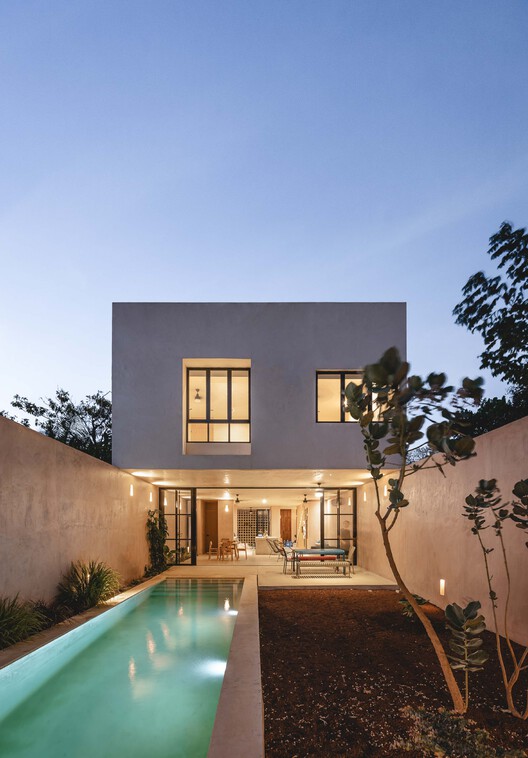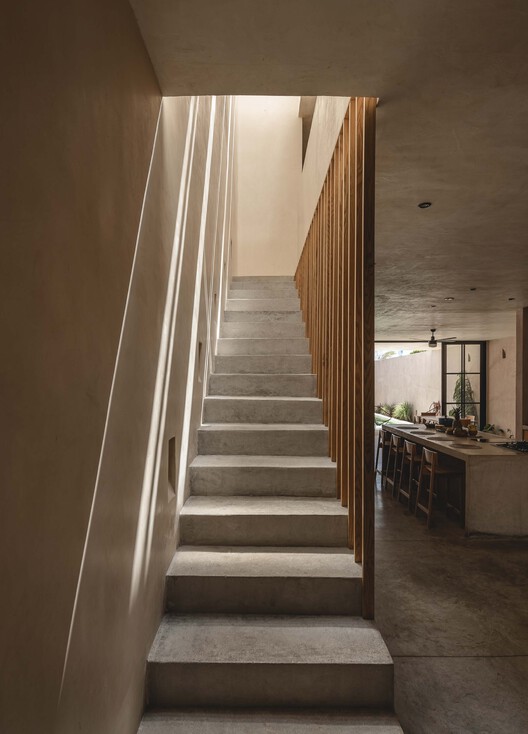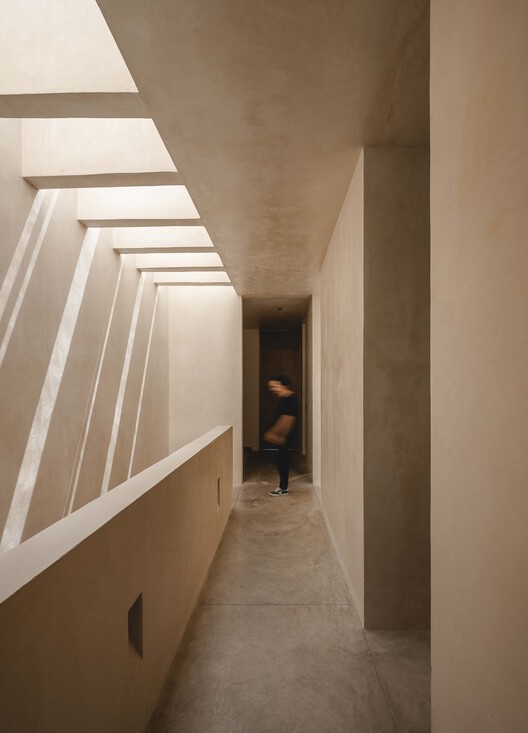
-
Architects: Taller Mexicano de Arquitectura
- Area: 312 m²
- Year: 2023
-
Photographs:Manolo R. Solís
-
Manufacturers: Kimikolor, Pigmentos
-
Lead Architects: Salvador Román, Carlos Rebolledo, Felipe Díaz, Manuel Rodríguez
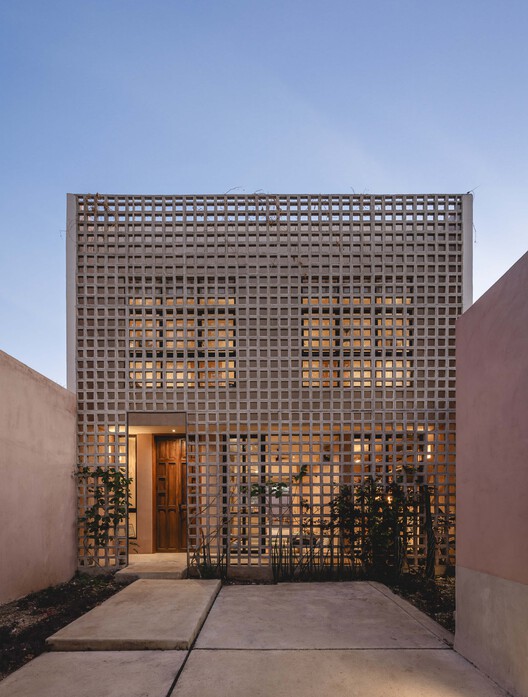
Text description provided by the architects. Located in the northern area of Mérida, Yucatán, Casa Xcumpich. also known by the Mayan word Chac due to the "reddish" color of its walls, seeks to reinterpret its context with a contemporary style, aiming to integrate at a pedestrian level with the neighboring typologies.




