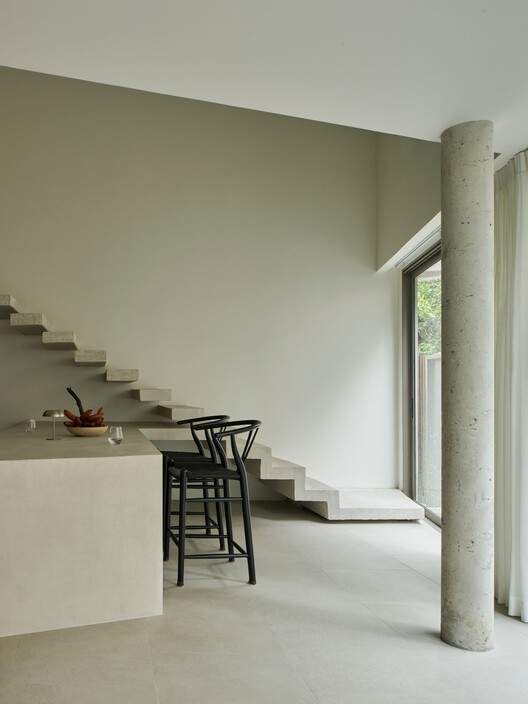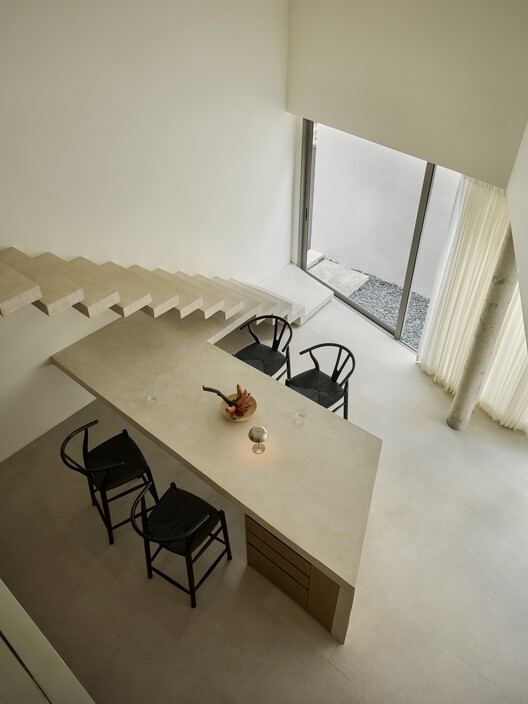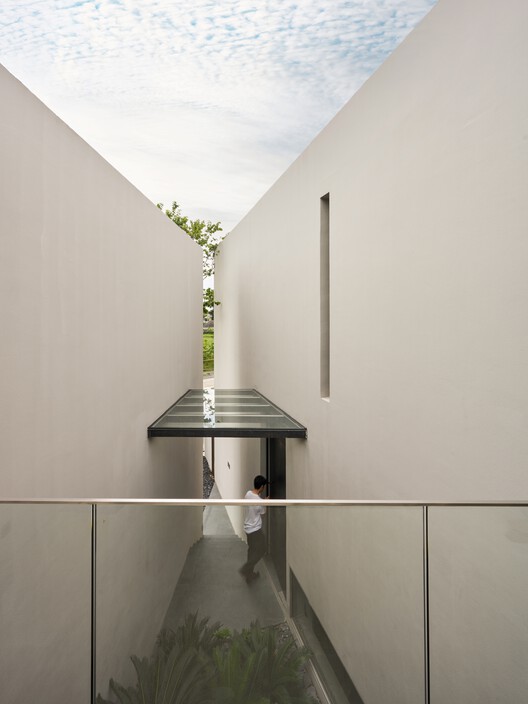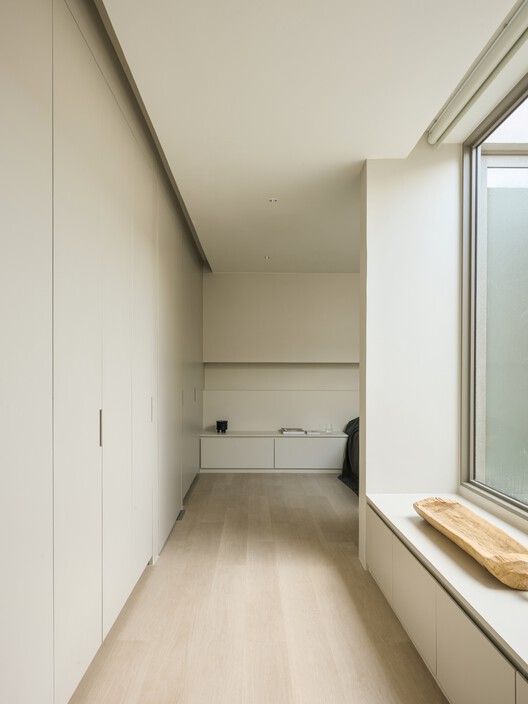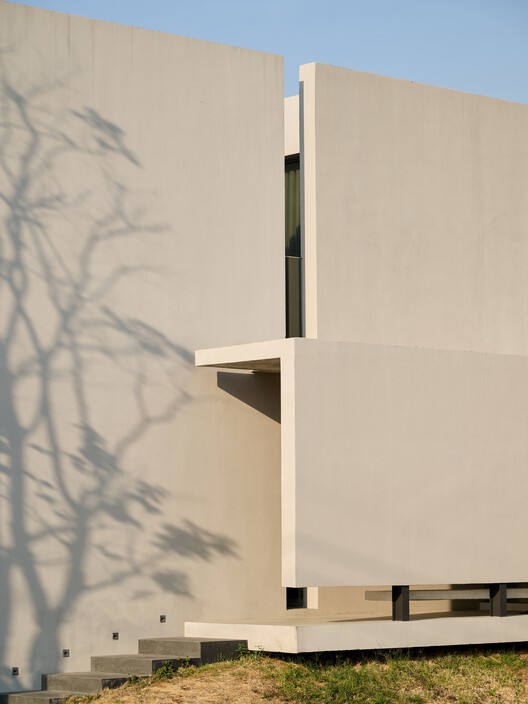
-
Architects: SSAA
- Area: 230 m²
- Year: 2025
-
Photographs:Chakkraphob Sermphasit
-
Lead Architects: Sukatouch Songsombat, Sukrit Sukasam

Text description provided by the architects. The project explores how living and working as a tattoo artist can coexist, uniting two distinct programs under one roof—an introspective working atelier and a warm family residence. Set on a trapezoidal site in a medium-density suburb of western Bangkok, the building turns its angular face toward a busy main road, shielding its interior behind minimalist surfaces. Designed in close collaboration with its owner—a tattoo artist known for his craft—the project goes beyond function, creating a space for expression, narrative, and creativity.














