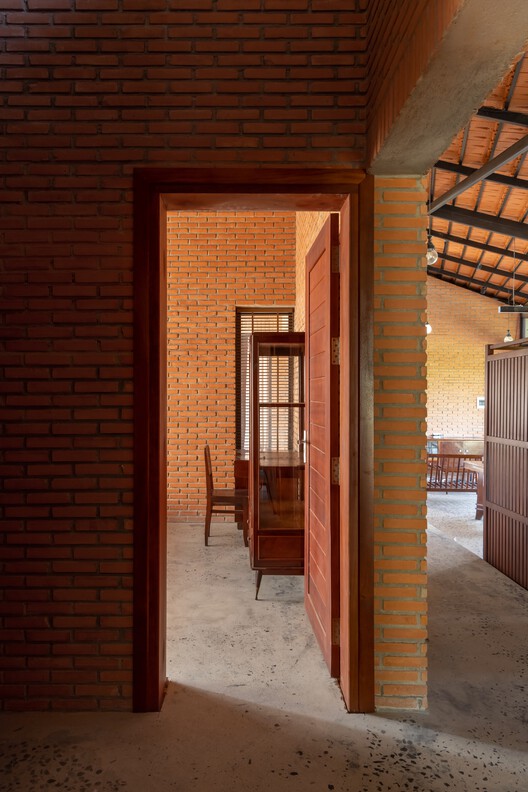
-
Architects: G+ Architects
- Year: 2024
-
Photographs:Hoang Le

Project Context – Nha Xuan Tay is situated on a small hill in Xuan Tay commune, approximately 8 km away in a straight line. The house was designed for a young family returning to their hometown, seeking a weekend retreat where their children could connect with nature and extended family. Improved infrastructure between Ho Chi Minh City and Dong Nai made this lifestyle more accessible.








































