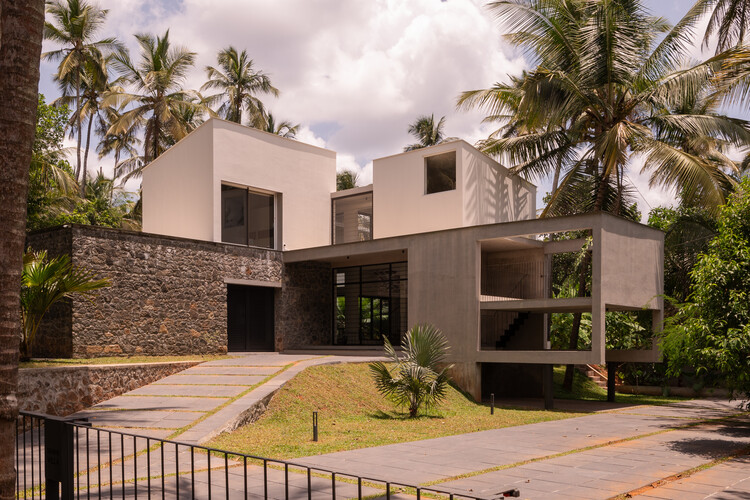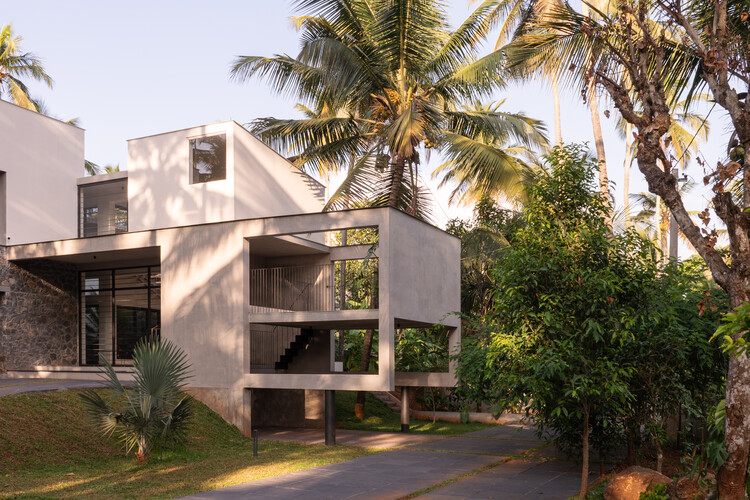
-
Architects: 3dor Concepts
- Area: 2400 ft²
- Year: 2024
-
Photographs:Studio IKSHA
-
Lead Architects: Ahmad Thaneem, Muhammed Jiyad, Muhammed Naseem

Text description provided by the architects. Adeeb Residence at a mountainous midland town of Kondotty, in Malappuram, Kerala, is a home for three people. The site resides next to the client's ancestral home, which also adds an emotional empathy to the site context. The site has a rural setting covered with native Coconut groves. Different varieties of native plants from the species add beauty to the site setting, giving a tropical essence.













































