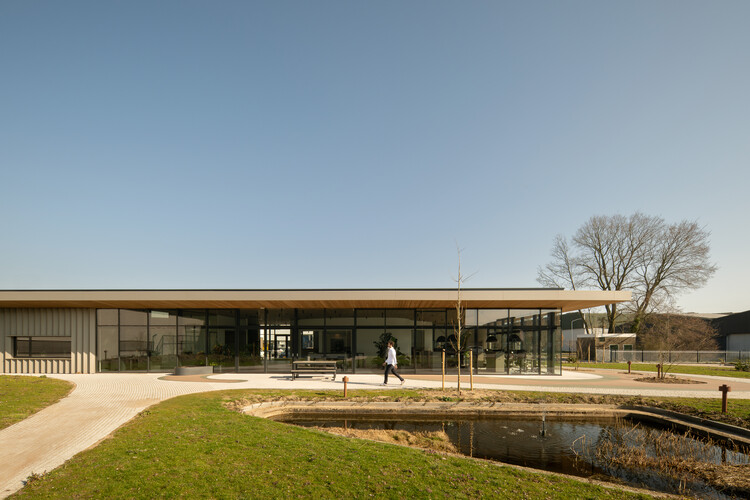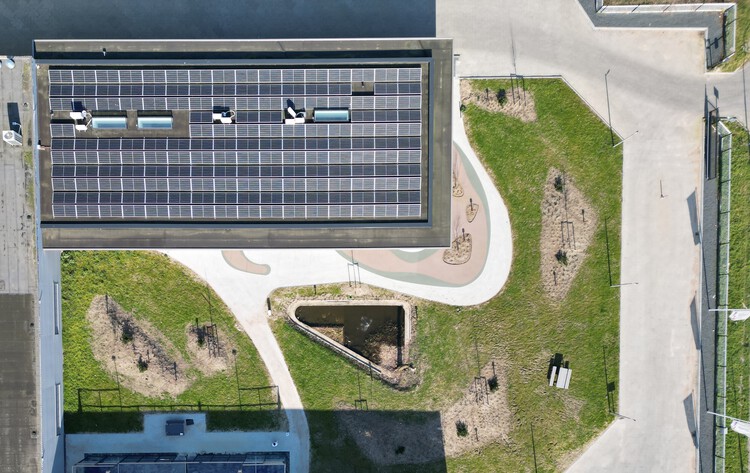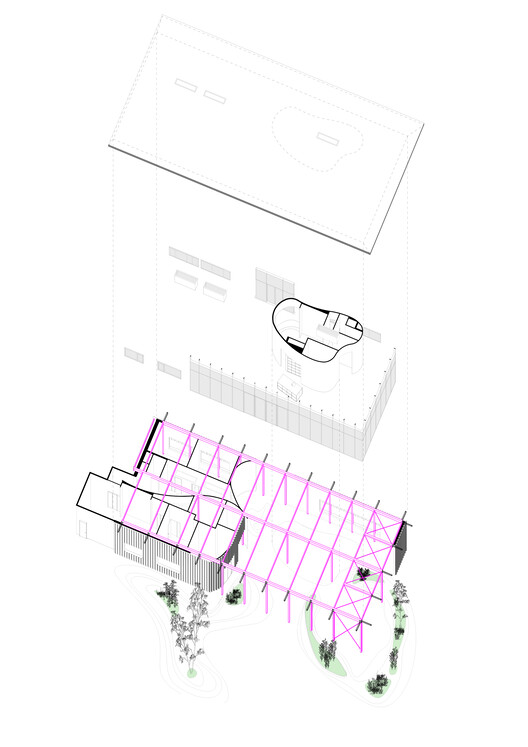
-
Architects: HA-HA Design & Development
- Area: 800 m²
- Year: 2025
-
Photographs:Aiste Rakauskaite
-
Manufacturers: Aluned, Awood, Frenoflex, Stalku

Text description provided by the architects. After a devastating fire in 2021, aluminium manufacturer Aluned faced a critical question: how do you rebuild a workplace that is not only functional but also sustainable, inspiring, and in dialogue with its surroundings? HA-HA Design & Development, a Rotterdam-based architecture firm, saw an opportunity in the crisis. By retaining the existing foundations and steel structure, they designed a contemporary work environment that honours the site's industrial heritage while embracing the landscape. "We saw the loss of the old building as a chance to show what circular and adaptive building can truly mean." — Nima Morkoç, Architect at HA-HA. "It's remarkable how a limitation, the existing steel structure, became the basis for a light and open design." — Aluned BV, Client. In 2021, a fire destroyed the Aluned headquarters. Instead of demolishing and starting from scratch, the project team chose radical reuse: the original foundation and steel structure were preserved. The Zwijndrecht site consists of three industrial halls arranged around a central green courtyard with a pond — a rare oasis of green in an otherwise paved industrial zone.
























