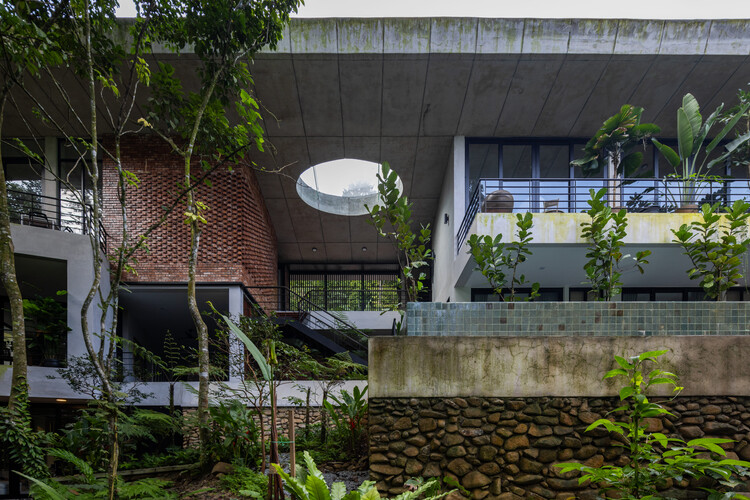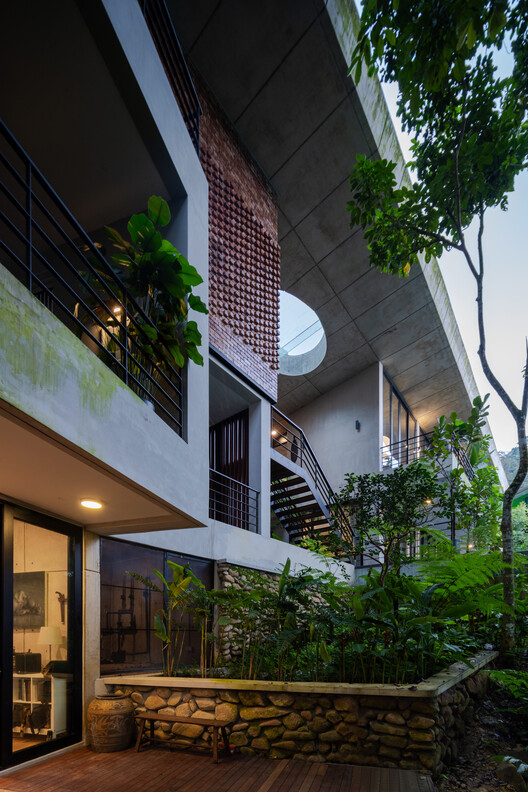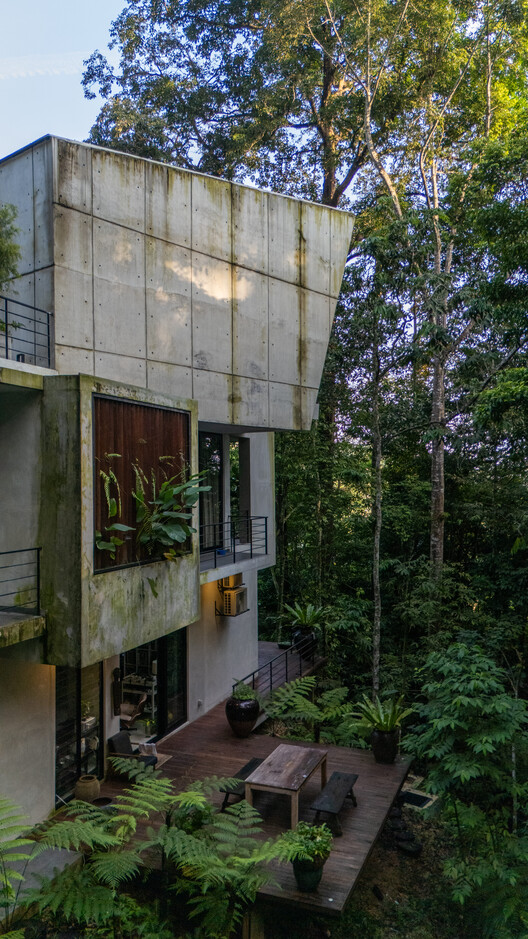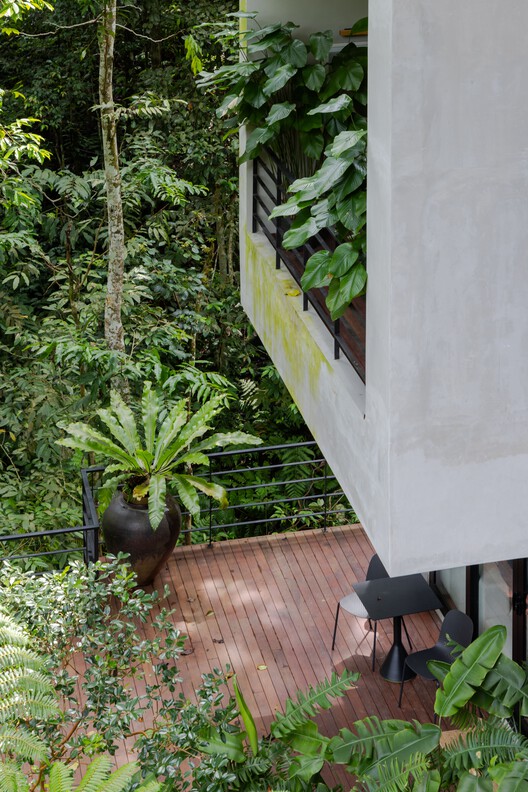
-
Architects: Choo Gim Wah Architect
- Area: 4466 m²
- Year: 2025
-
Photographs:Lawrence Choo, Pixelaw Photography
-
Lead Architects: Architect Choo Gim Wah

From monumental infrastructure to poetic architecture, off-form concrete has long served as architecture's most versatile medium that is equally capable of structural boldness and delicate refinement. In Malaysia's tropical context, this versatile medium finds new expression in The Rainforest Residence, where the materiality transcends its Brutalist roots to achieve a synthesis of permanence and permeability.































