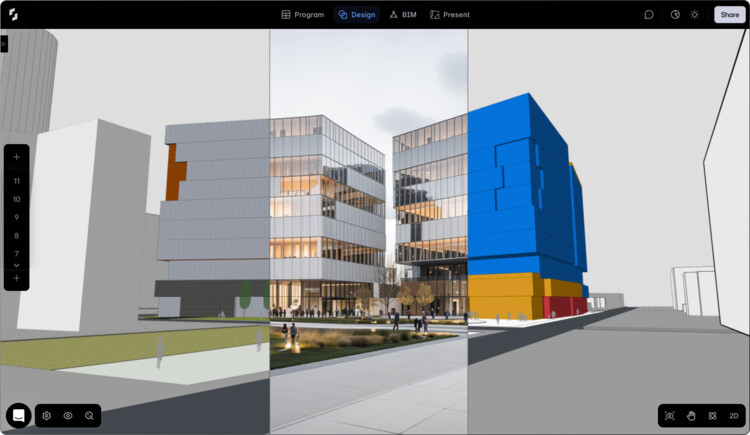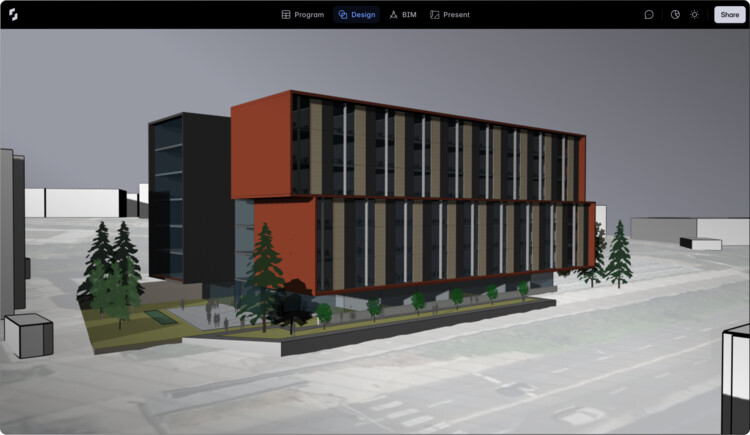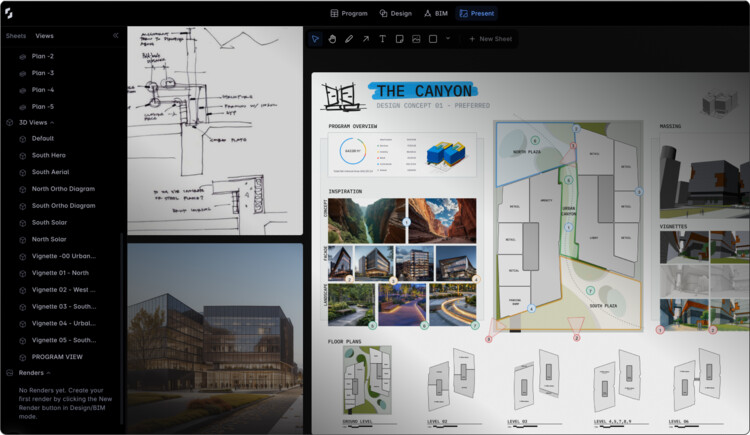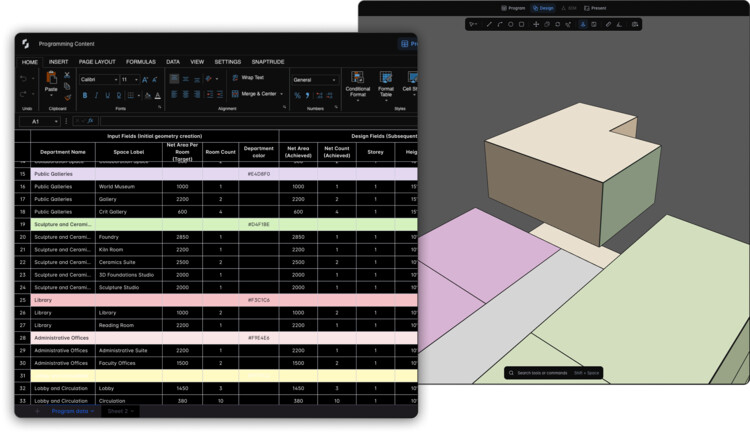
Early-stage design may be where everything begins, but without careful consideration, it's also where everything breaks down. On average, firms report that nearly 15% of all work done generates zero revenue, much of it tied to concept design. Relying on a patchwork of tools like Rhino, Excel, Revit, and Miro, architects often spend weeks swapping between platforms just to get a concept and presentation out the door. Data gets trapped in screenshots, rework piles up, and by the time the model is ready for documentation in Revit, the creative momentum is long gone. Snaptrude 3.0 Was Built to Fix that.
This isn't just a product update. It's the result of seven years of listening and iterating, leading to a complete rethink of early-stage design for moments when pressure is high, time is short, and the work still needs to shine. Snaptrude 3.0 is a major evolution of the browser-based platform, built to carry teams from program to BIM without breaking stride.
Four Modes. One Workflow.
Snaptrude 3.0 introduces four connected Modes that reflect the real pace and process of early-stage design. Each Mode is purpose-built, and all operate on the same live model, so data, drawings, and diagrams are always linked and current.

Program Mode kicks things off by replacing disconnected spreadsheets with a live-linked table that syncs directly to the model. Drop in a brief or RFP, and Snaptrude auto-generates department blocks and area targets in 3D. As the design evolves, teams can track progress against those targets in real time.
Design Mode is where ideas take shape. With fast, flexible modeling tools, teams can explore concepts freely while keeping spatial data like area, department, and space type synced back to the program. It's built to maximize design time without constant backchecking and tedious calculations.
Present Mode is a collaborative whiteboard built for architects to capture ideas, shape narratives, and build client-ready decks directly from the model. Drag in floor plans, renders, and diagrams, annotate live, and export instantly. No screenshots, no switching apps.
BIM Mode keeps early-stage momentum intact with features like Sketch to BIM, which convert schematic massing into Revit-ready walls, slabs, furniture, and more. Instead of rebuilding geometry or re-importing rough models, Snaptrude's Revit plugin brings everything over as native parametric elements.
Together, the Modes form a flexible but unified ecosystem where switching Modes saves time compared to switching software.

Adoption Without the Overhaul
As Snaptrude has grown, so has its understanding of what adoption really looks like. Two truths stand out:
- No firm overhauls its workflow overnight
- Collaboration and accessibility (and no, not the ADA kind) are table stakes
Snaptrude 3.0 is built with both in mind. It runs entirely in the browser, so anyone on the team can access the model from anywhere. It also plays well with the tools architects already use. With import and export support for 3D models, CAD files, topography, program briefs, and Revit families, Snaptrude fits into your workflow without asking you to rebuild it.


A New Starting Point
Snaptrude 3.0 isn't about flashy features. It's about saving time where firms usually lose it. It gives design teams a continuous thread from brief to BIM, helping them move faster, stay in sync, and focus on the work, not the software.
We built Snaptrude because architects deserve tools that move as fast as their ideas. Version 3.0 finally delivers that.
—Altaf Ganihar, founder and CEO
3.0 is currently rolling out to customers, with public access coming soon. You can sign up now at snaptrude.com.








