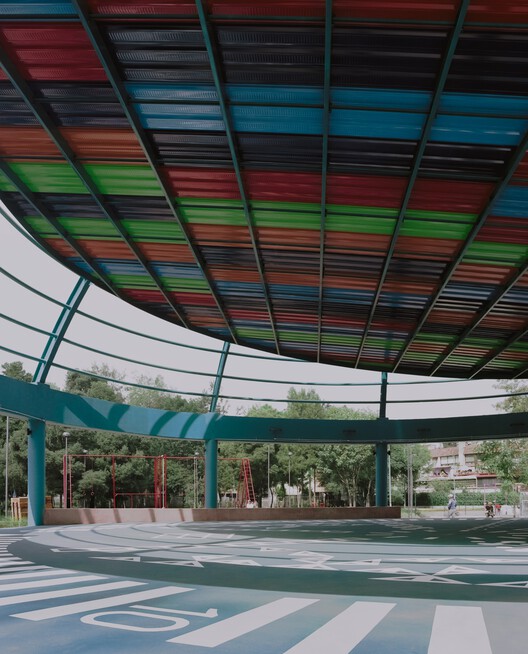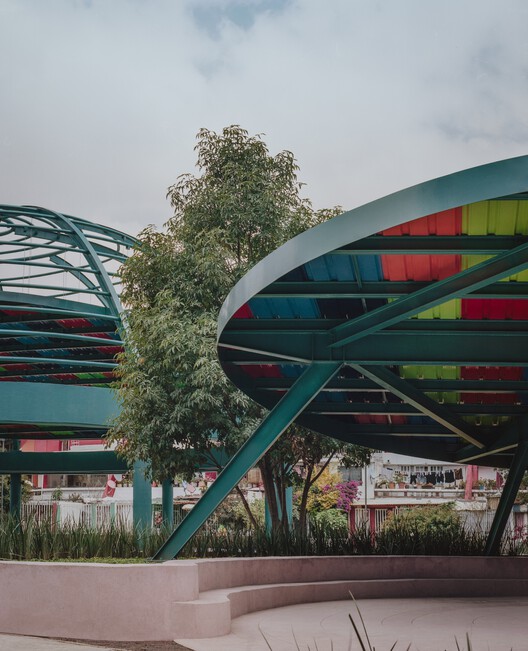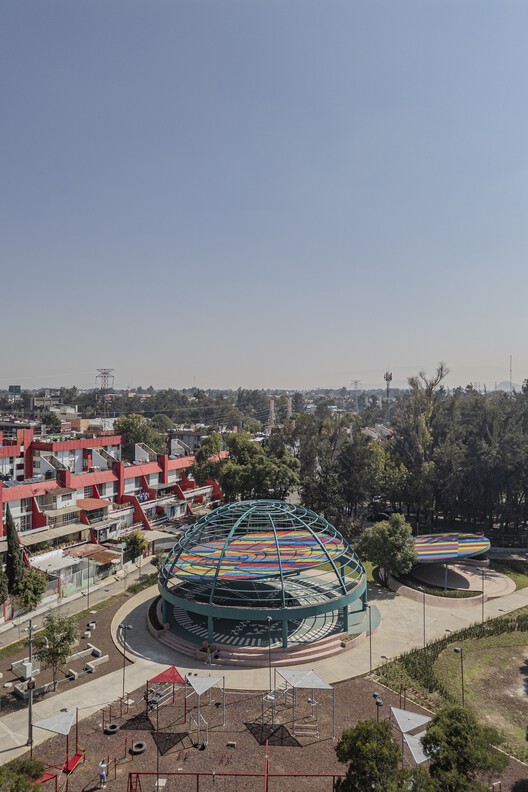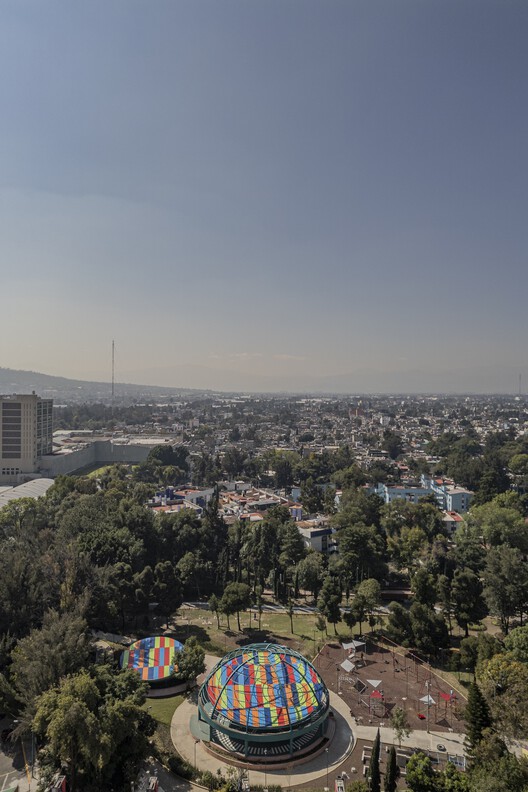
-
Architects: AMASA Estudio
- Area: 1200 m²

Text description provided by the architects. Since the mid-20th century, the capital of Mexico has begun a long tradition of building collective housing through the development of housing complexes. Today, approximately half of the residents living in Mexico City reside in a condominium regime. The city has around ten thousand housing units: housing complexes that share multi-family buildings, urban facilities, common areas, administrative services, and even postal codes.









































