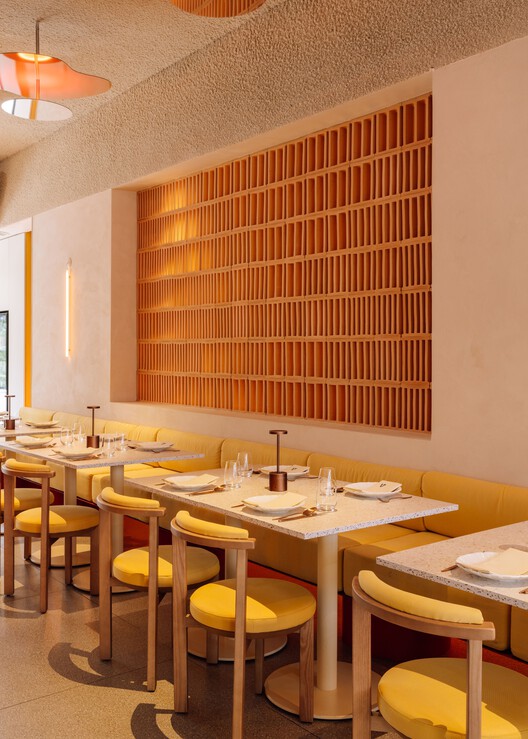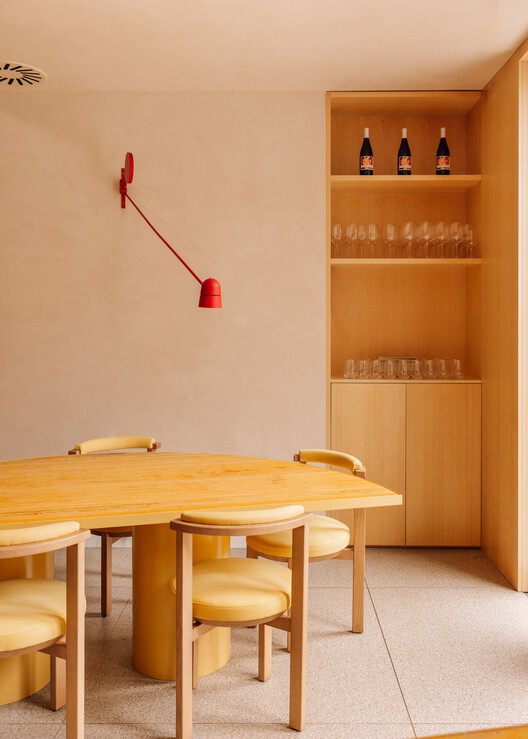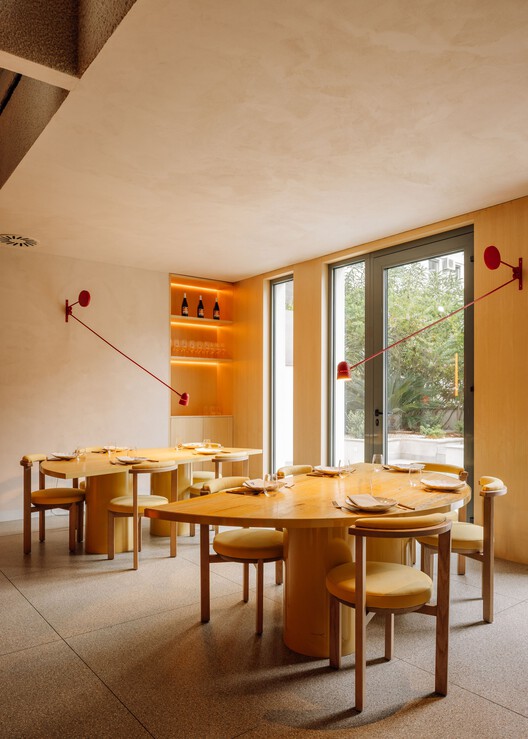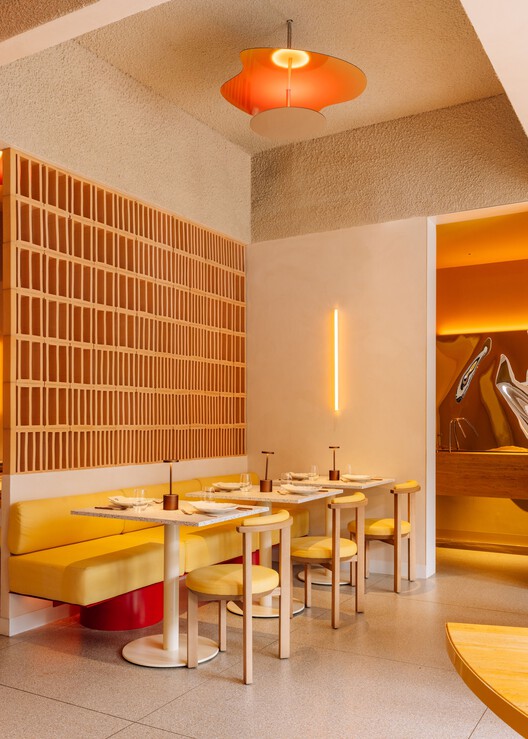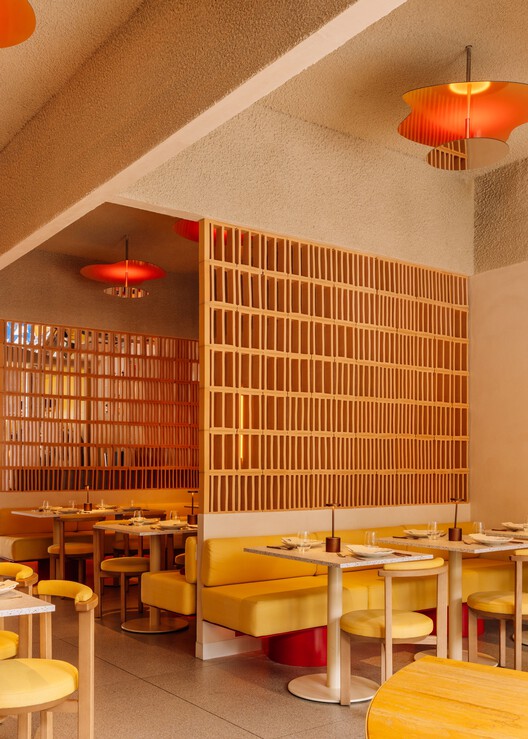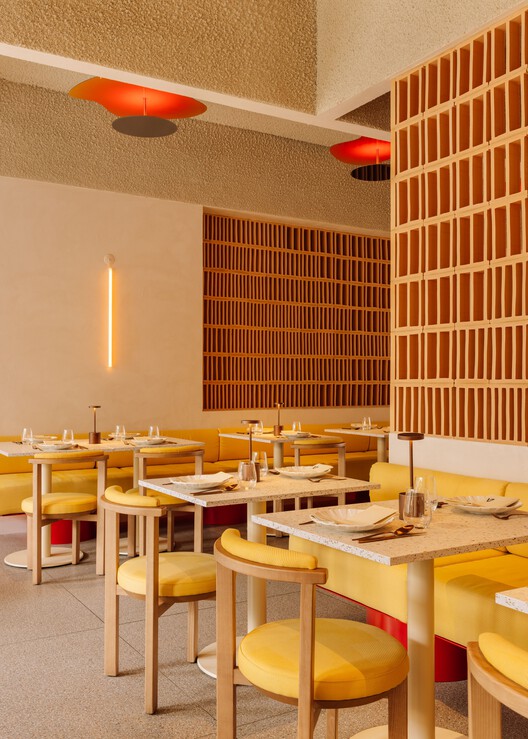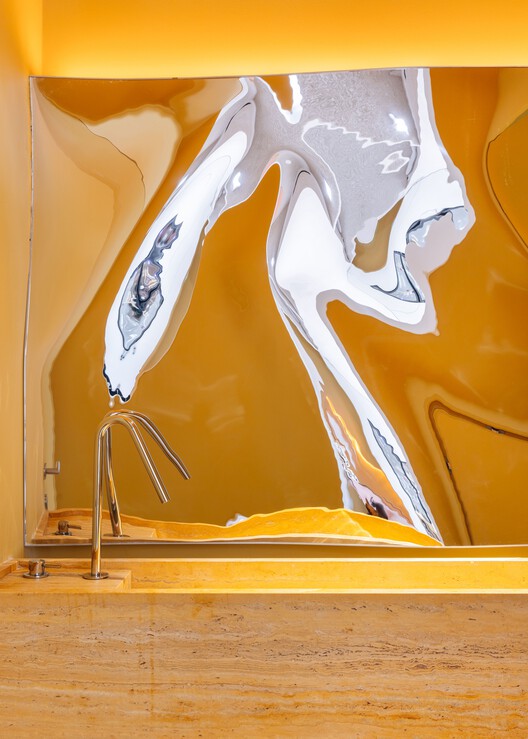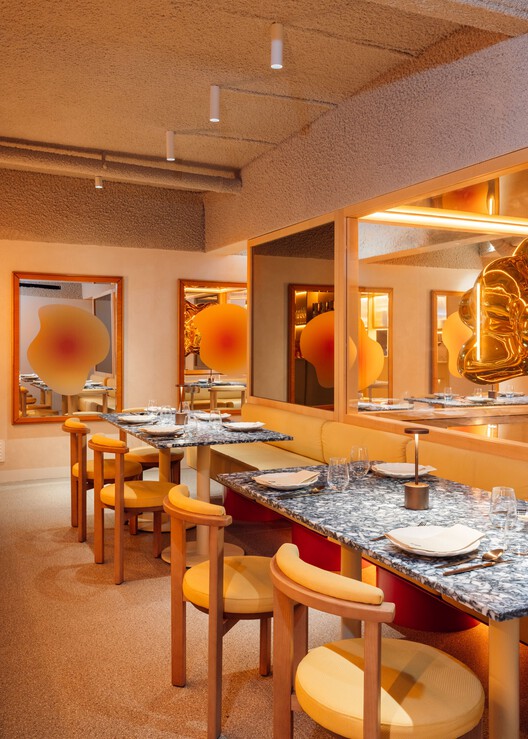
More Specs

Text description provided by the architects. At times, Design seems to be giving more lessons in style than offering reliable solutions. We seem to be more concerned about providing experiences and memories, than actually an effective dialogue between space, service, and ultimately food. This principle, of pushing the “experimental” further than the epicurean, is extremely risky. As novelties die out, and the “frisson” of a new opening disappears, what ultimately remains tends to disappoint.















