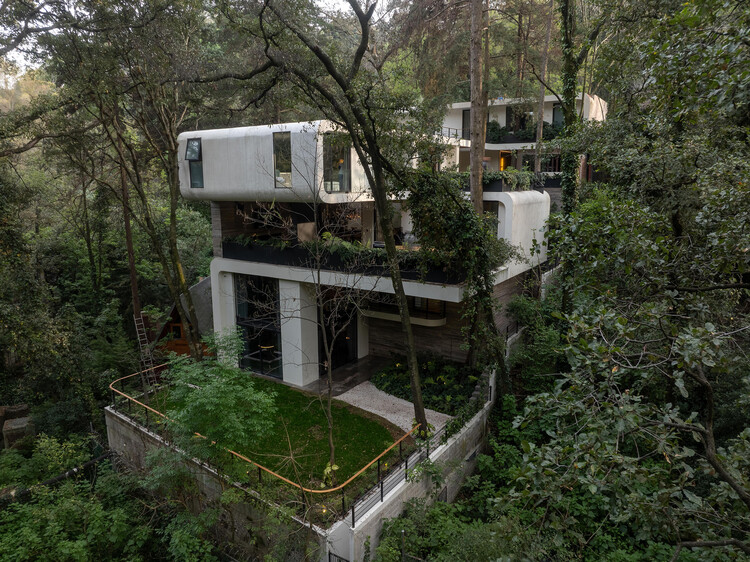
-
Interior Designers: Broissin
- Area: 923 m²
- Year: 2025
-
Photographs:Alexandre D La Roche
-
Lead Architect: Mauricio Cristóbal

Text description provided by the architects. Located on a steeply sloped site in the Lomas de Vista Hermosa neighborhood of Mexico City, Casa Tlapexco is a residential project that emerges from a deep dialogue with the natural topography. Built on a 678.85 m² plot, the architectural strategy embraces the site's downward gradient through a stepped volumetry that anchors the structure into the terrain, offering a fluid spatial descent across five levels—two above and three below street level.






































