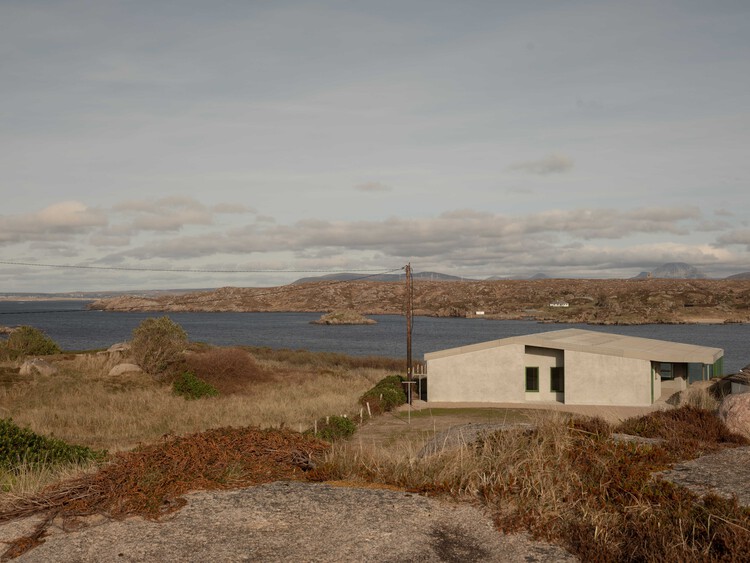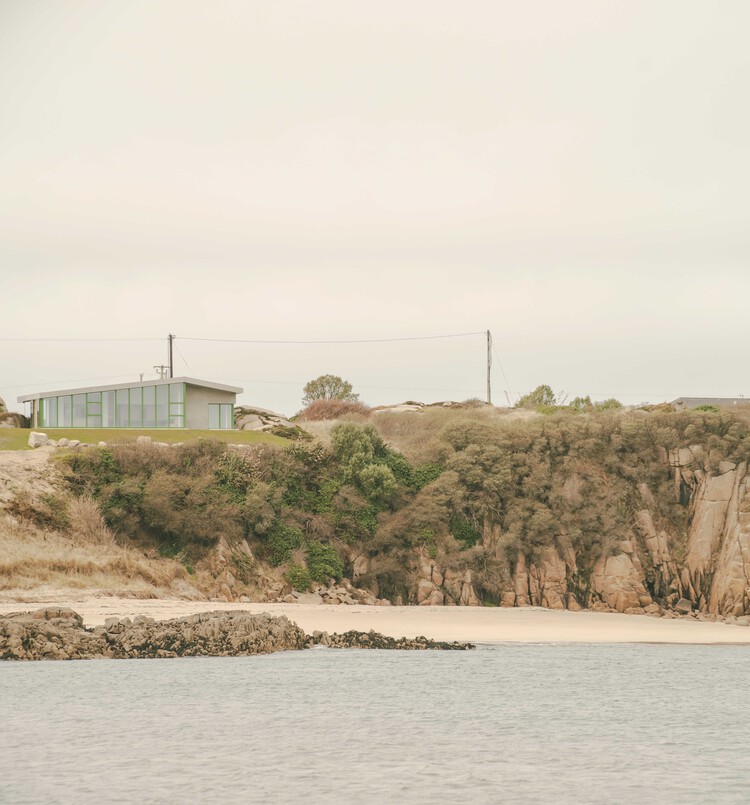
-
Architects: Pasparakis Friel
- Area: 182 m²
- Year: 2025
-
Photographs:Peter Molloy
-
Manufacturers: Swisspearl, Interface, Deignan Design, McGill Joinery, Velfac

Text description provided by the architects. The Island of Cruit is characterised by rocky knolls and wind-swept vegetation. It is bound to the west by the wild Atlantic and to the east by a sheltered bay dotted with tiny islands. A short walk in any direction ends at the sea. The house sits atop a granite cliff on the island's eastern edge. At the base of the cliff is a secluded beach. Errigal Mountain and a 19th-century signal tower occupy the horizon line. Four generations of the family have enjoyed the site over the past sixty years. Their memories, stories, and dreams for the future have informed the form and character of the new house.



























