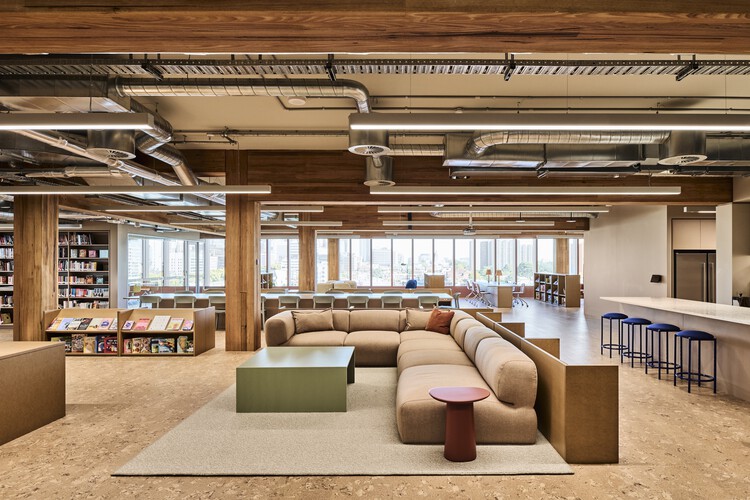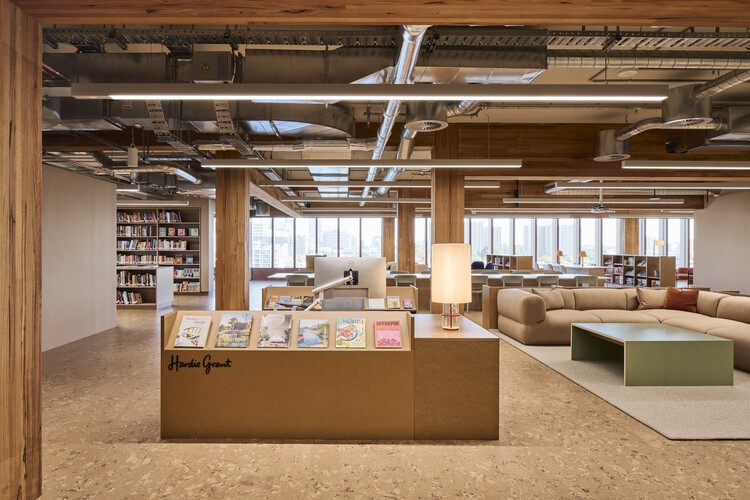
-
Architects: Carr
- Area: 1357 m²
- Year: 2025
-
Photographs:Tom Blachford

The new workplace for Hardie Grant is a celebration of storytelling in all its forms. With accents of colour and an expansive layout with pockets of pause, Carr's interior design is a step back to the fundamentals of human experience while reflecting the evolution of Hardie Grant's diverse print and digital legacy.
















