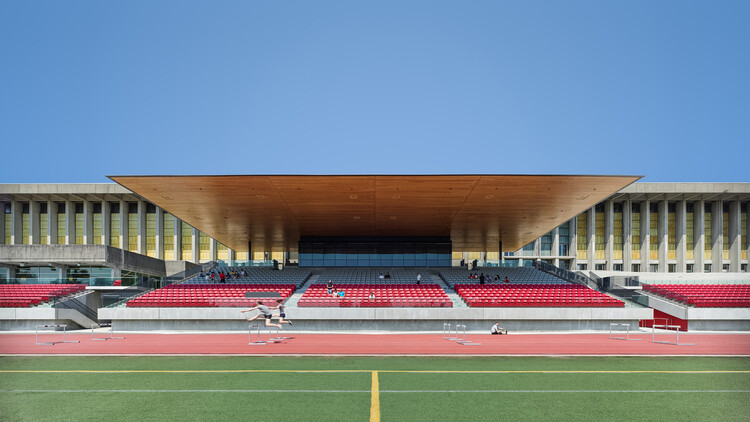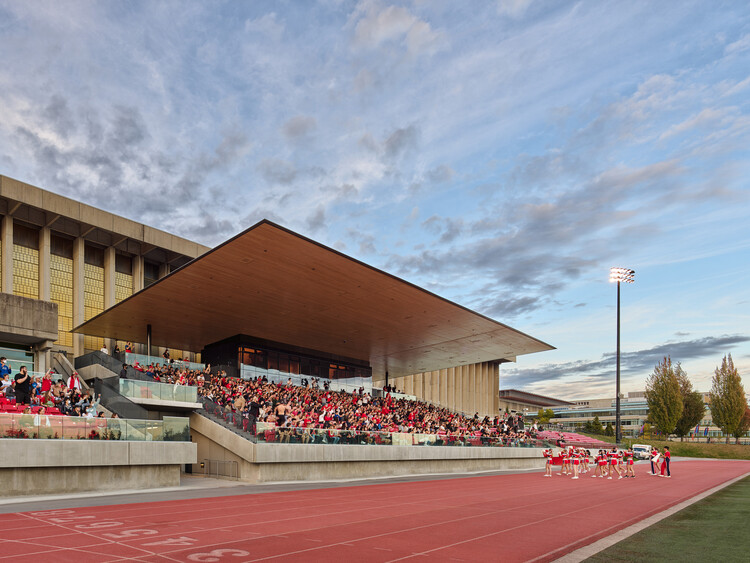
-
Architects: Perkins&Will
- Area: 2776 m²
- Year: 2021
-
Lead Architects: Max Richter

Text description provided by the architects. The opening of the new Simon Fraser University (SFU) Stadium marks the realization of a vision that has been part of the university's story since its inception. Originally, the campus master plan envisioned concrete bleachers as part of the athletics precinct; however, those were ultimately cut due to budget constraints. This left the campus without a key community gathering space—until now. While athletic events take place on only about 20 days each year, the vision for the stadium extended beyond game days. The intent was to create an outdoor gathering space that could serve both formal and informal purposes, offering a variety of experiences and encouraging students to engage with the space however they choose.

























