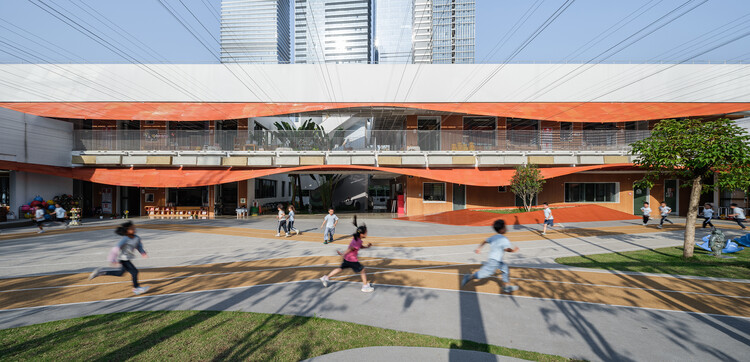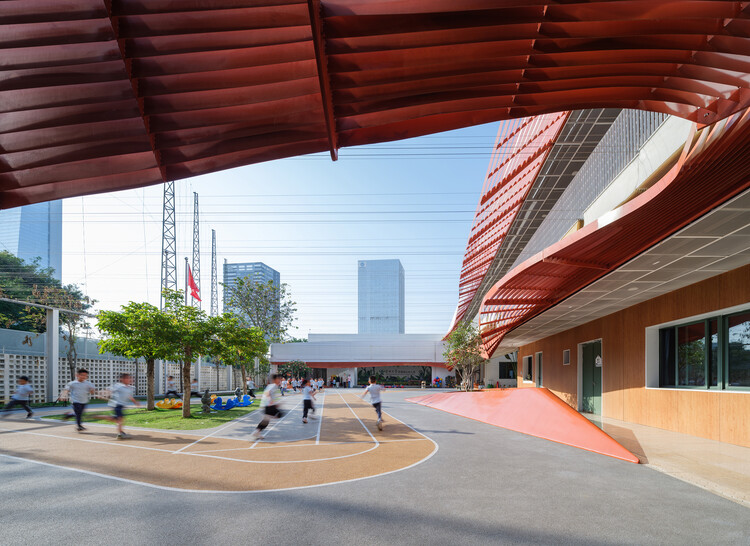
-
Architects: SUIADR SML Design Studio
- Area: 3145 m²
- Year: 2023
-
Photographs:ACF
-
Lead Architect: Zhenyuan Yang

Text description provided by the architects. Originally constrained by budget limitations, Shenzhen University Affiliated Nanshan Kindergarten featured simplistic white geometric volumes with monotonous material palette. The rigid geometric layout of the site resulted in homogeneous play spaces, compounded by underutilized rooftops that further limited children's activity potential. The west-facing facade, designed with minimal openings to block intense sunlight, inadvertently caused insufficient natural lighting and restricted spatial interaction.

































