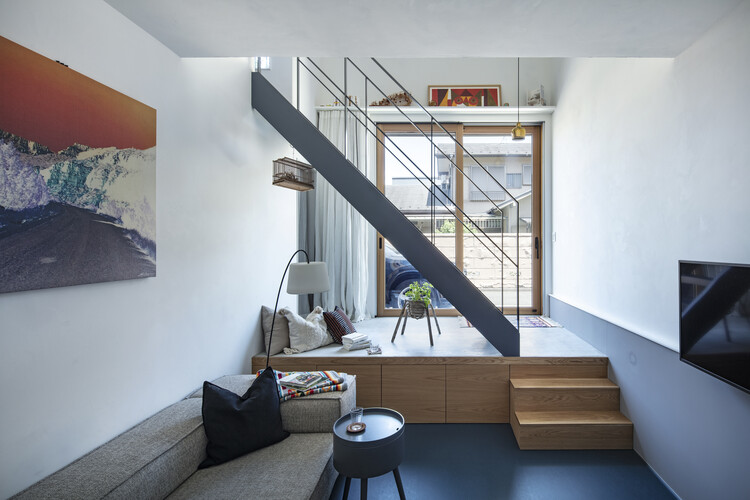
-
Architects: Tenhachi Architect & Interior Design
- Area: 27 m²
- Year: 2022
-
Photographs:Kenta Hasegawa
-
Lead Architects: Tomoko Sasaki

A home for a couple, nestled in the heart of the city – Situated in a densely populated residential area, the north-facing property stands quietly amid the urban fabric, enclosed on three sides by neighboring properties. Created with spatial limits both in plan and cross-section in mind, the design embraces vertical continuity, creating a fluid and expansive living space.























