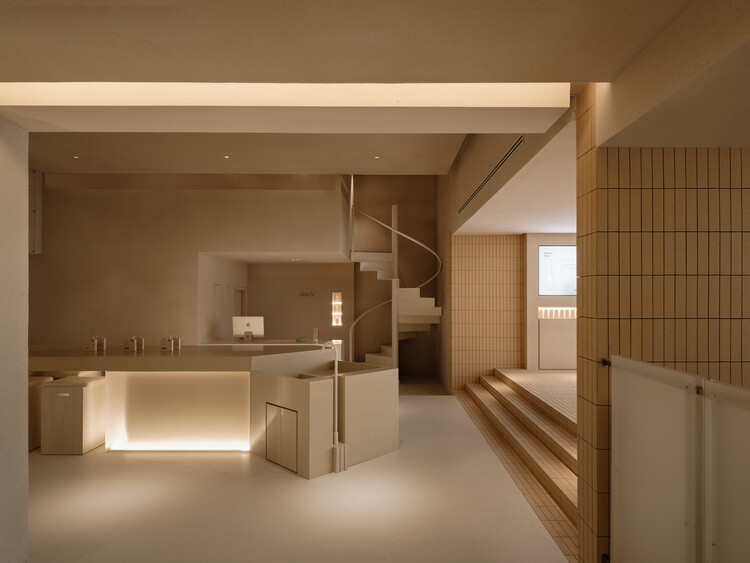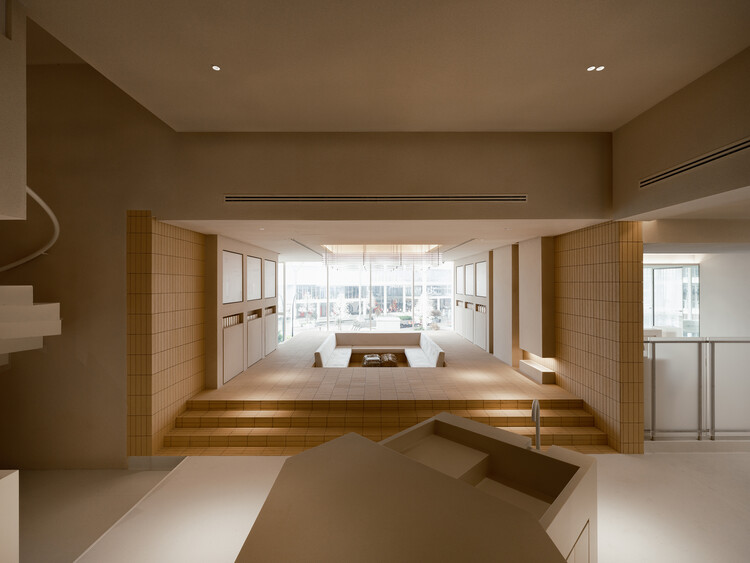
-
Architects: DualSpace Studio
- Area: 3500 ft²
- Year: 2024
-
Photographs:TWJ Photography
-
Lead Architects: YongWei Lew, Eliz Wong

Text description provided by the architects. This hair salon interior explores a refined sensibility through material restraint and spatial clarity, creating a space where contemporary elegance meets quiet indulgence. The design intent was to elevate everyday beauty rituals into moments of serene immersion—an atmosphere of modern luxury without excess.


























