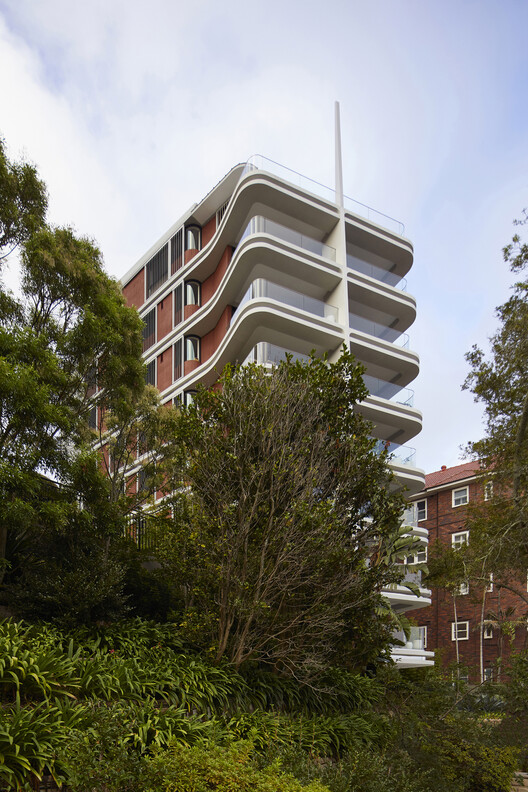
-
Architects: Luigi Rosselli Architects
- Area: 1145 m²
- Year: 2025
-
Photographs:Martin Mischkulnig

Text description provided by the architects. Set between an underground station on Sydney's rail network, and a busy thoroughfare that connects the city to the harbourside suburbs and beaches to the east, Point Living is a nine-storey apartment development designed as a model of hybrid housing that provides comfortably appointed accommodation with the scale benefits of a single residential dwelling, but with a level of convenience that would appeal, in particular, to downsizers.











































