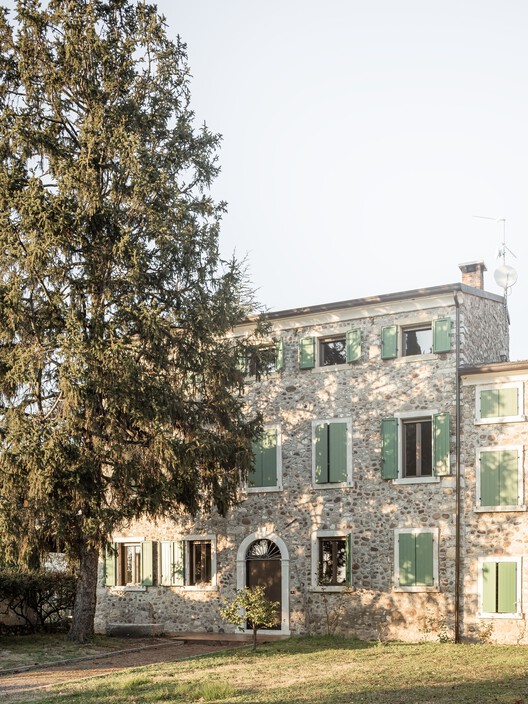
-
Architects: CLAB Architettura
- Area: 500 m²
- Year: 2024
-
Photographs:Andrea Ceriani
-
Manufacturers: Gessi, Louis Poulsen, Artemide, Azzurra ceramica, FLOS, Fritz Hanesen, Legrand / Bticino, NIC design, RABATTO, Tip Top Fenster
-
Lead Architects: Matteo Fiorini, Giulia Salandini, Andrea Castellani

"Il Bel Canto" is a rural estate comprising multiple buildings, with its main nucleus established in the landscape of Cavaion Veronese since the mid-18th century. In addition to the main house, the property features a small wine production from the surrounding vineyards, as well as olive groves and a small woodland that define the landscape.






































