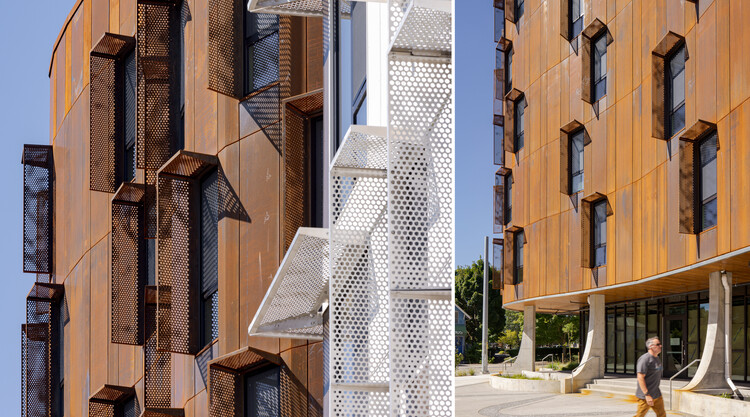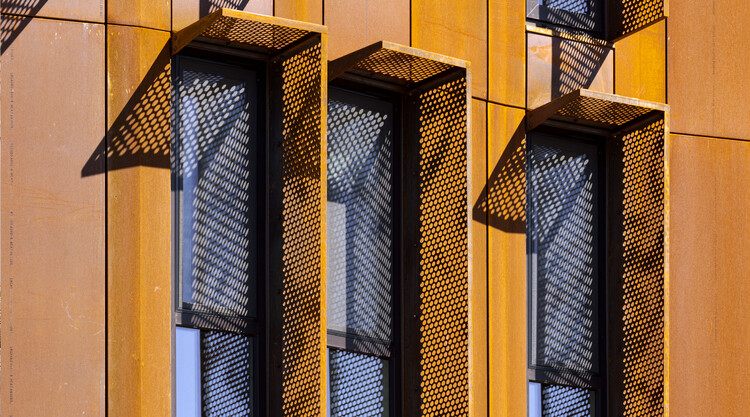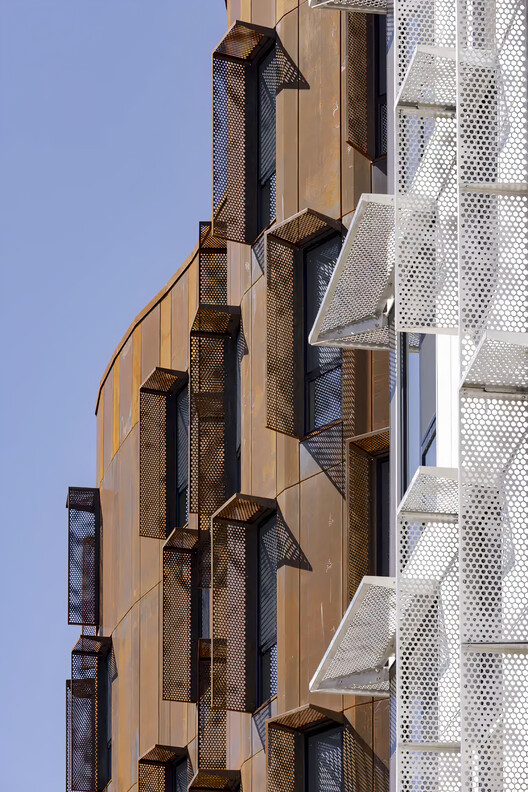
As urban neighborhoods continue to evolve, design plays a key role in shaping how buildings respond to urbanization, functional demands, and the character of their surroundings. Intertwined, these elements guide the transformation of urban life and influence how new developments engage with their context—a dynamic clearly visible in Seattle's Central District. Long considered a historic hub for the city's African American community, the Africatown Plaza project proposes a comprehensive approach that integrates architectural performance with community resonance, using the building envelope as a primary medium.
A defining element of the project is its custom rainscreen system, developed by BŌK Modern. Far from a conventional enclosure, the façade serves as a medium of expression, incorporating patterned motifs that enhance both building functionality and a strong sense of place. Its perforated panels modulate light, provide ventilation, and contribute to the building's overall efficiency while also establishing a distinct visual language that connects the project to its surroundings. In this way, the envelope becomes more than a boundary—it supports both the project's functional requirements and its broader design goals.
Designed as a collaborative effort involving GGLO, David Baker Architects, and the Africatown Community Land Trust (ACLT), the seven-story mixed-use building aims to balance between long-term affordability and honoring the community's cultural heritage and identity. This design intention is reflected in a curved rainscreen façade that celebrates African artistry, acknowledges the community's history, and creates a functional, welcoming space for residents.

The Africatown Plaza project presented unique challenges, particularly the curved, undulating geometry of the building's corner façade. This required extremely precise panel fabrication and alignment.
To execute this vision, BŌK Modern implemented two key systems: a custom-fabricated metal rainscreen and their patented Nail-On Sunshades™. Both were derived from the company's standard product platforms and customized to meet the project's design goals, particularly the challenge of creating a curved, undulating surface at the building's cantilevered corners. Delivering these forms required a balance of precision and affordability, aligned with the project's budget constraints.

Mastering Complex Geometries Through Digital Fabrication and Precision Modeling
The project's intricate façade geometry—126 affordable homes and offices—required a carefully composed, seamless array of rain-screen panels that follow the building's silhouette. The Nail-On Sunshade™, part of the metal system manufacturer's range, was selected for its ease of installation and design qualities that enhance the building's aesthetic. The sunshades, made of Cor-Ten and aluminum, display an abstract circular pattern that combines functionality and distinctiveness.

Technology played a key role in addressing the design requirements with precision and flexibility throughout the process. While the rainscreen panels and sunshade systems were based on off-the-shelf technologies, they were executed through tailored design and fabrication strategies to meet installation and customization requirements.
This— the advanced 3D point cloud survey—allowed us to create a seamless array of metal panels that translate the building's organic form into a continuous, flowing surface.
To capture the exact as-built dimensions of the curved concrete and steel structure, an advanced 3D point cloud survey was used, providing accurate data that enabled precise design and digital adjustments to panel shapes and attachment points in the software. This technological approach ensured a seamless installation process for the curved façade by verifying panel alignment and dimensions beforehand, resulting in a considerable reduction of potential waste. This balance of customization and cost consciousness transformed a complex concept into a streamlined system, offering design flexibility while meeting the project's budgets and timelines.

Optimizing Passive Solar Design for Long-Term Energy Efficiency
The project embraces energy efficiency through passive strategies. The rainscreen panel system creates a ventilated cavity between the metal panels and the building's exterior wall, and the Nail-On Sunshades™ limit direct sunlight exposure. This reduces heat gain and lessens the building's dependence on air conditioning. Consequently, the approach lowers energy consumption and operational costs, sustaining long-term performance.

Maintenance considerations place materials at the core of the design, with the system constructed from durable, eco-friendly elements like weathering steel, which naturally develops a protective patina over time, eliminating the need for paint or coatings and reducing chemical use, and corrosion-resistant aluminum, which further minimizes upkeep. Together, these materials require no additional finishing, lowering long-term maintenance costs. In addition, the rainscreen system prevents moisture buildup, helping extend the building's lifespan. This approach ensures longevity while thoughtfully referencing African artistry and incorporating metal as a circular material within a reuse-focused economy.
By keeping rain off the primary structure and allowing air circulation to dry out any moisture that does get through, the rainscreen protects the building from water damage and improves insulation efficiency.

This project explores, from multiple perspectives, how the role of BOK Modern and façade design can simultaneously optimize the use of resources in housing and remain in tune with a community's identity. This case study invites a necessary reflection by bringing the efficiency of standardized systems into dialogue with the demands of a specific setting. Here, using artful panels, patterns, and materials like weathering steel gives the building a distinctive, iconic presence that establishes a new point of reference for the neighborhood. In contexts such as this, design is not only about addressing function, but also about recognizing the value of heritage. The façade cladding plays a subtle yet meaningful role: it communicates that this is a thoughtfully designed, high-quality building, not despite being affordable housing, but as an integral part of it.
To learn more about BOK Modern, visit their website or refer to the product catalog.
Project Information: Architect/Designer: David Baker Architects / GGL / General Contractor: Absher CO / Installer: JL Exteriors/ Product Used: Custom-fabricated metal rainscreen, Nail-On Sunshades™ / Location: Seattle, WA







